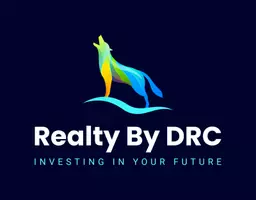5305 LOON NEST CT Apollo Beach, FL 33572
UPDATED:
01/03/2025 10:58 PM
Key Details
Property Type Single Family Home
Sub Type Single Family Residence
Listing Status Active
Purchase Type For Sale
Square Footage 4,119 sqft
Price per Sqft $314
Subdivision Mirabay Ph 3C-1
MLS Listing ID T3546868
Bedrooms 5
Full Baths 3
Half Baths 1
HOA Fees $157/ann
HOA Y/N Yes
Originating Board Stellar MLS
Year Built 2006
Annual Tax Amount $13,887
Lot Size 8,712 Sqft
Acres 0.2
Property Description
The salt water pool has been resurfaced and includes added jets throughout, with a self-cleaning system. The pool is connected to a heat pump, and the bowls around the pool can be connected to add fire and water features!
The kitchen is a culinary delight, featuring a 6 burner Jenn-Air gas range, a Thermador sub -zero refrigerator, solid wood cabinets, and striking stone countertops. The kitchen seamlessly flows into the family room, creating a perfect space for gatherings. Enjoy the ambiance of a custom gas fireplace, plantation shutters, and exquisite woodwork accents throughout. The residence showcases a blend of elegant wood floors and luxurious vinyl for both beauty and durability. The master suite includes a walk-in custom closet, adding convenience to its stunning water views. Each secondary bedroom is generously sized, ensuring comfort and privacy for family and guests. Additional features are TWO BRAND NEW AC units and an advanced home automation system with the ability to monitor the perimeter via several HD cameras, turn on and off lights, open and close the garage door remotely, and turn on your pool heater or pool lights with just the touch of a button. All controlled with a 15-inch touchscreen monitor installed in the kitchen or from the convenience of your phone.
This property not only offers a sophisticated living environment but also a unique waterfront lifestyle with unparalleled amenities. Don't miss the chance to make this luxurious retreat your forever home!
Location
State FL
County Hillsborough
Community Mirabay Ph 3C-1
Zoning PD
Interior
Interior Features Built-in Features, Ceiling Fans(s), Chair Rail, Crown Molding, Eat-in Kitchen, Kitchen/Family Room Combo, Living Room/Dining Room Combo, Primary Bedroom Main Floor, Solid Surface Counters, Solid Wood Cabinets, Split Bedroom, Thermostat, Tray Ceiling(s), Walk-In Closet(s), Window Treatments
Heating Heat Pump
Cooling Central Air
Flooring Carpet, Tile, Vinyl, Wood
Furnishings Unfurnished
Fireplace true
Appliance Built-In Oven, Dishwasher, Disposal, Exhaust Fan, Gas Water Heater, Microwave, Range, Refrigerator
Laundry Inside, Laundry Room
Exterior
Exterior Feature Balcony, French Doors, Irrigation System, Lighting, Private Mailbox, Sidewalk
Parking Features Driveway, Garage Door Opener, Garage Faces Side, Oversized
Garage Spaces 2.0
Pool Gunite, In Ground, Lighting, Screen Enclosure, Self Cleaning
Community Features Clubhouse, Deed Restrictions, Fitness Center, Gated Community - No Guard, Golf Carts OK, Handicap Modified, Park, Playground, Pool, Restaurant, Sidewalks, Special Community Restrictions, Tennis Courts
Utilities Available BB/HS Internet Available, Electricity Connected, Fiber Optics, Fire Hydrant, Natural Gas Connected, Public, Sewer Connected, Street Lights, Underground Utilities, Water Connected
Amenities Available Basketball Court, Cable TV, Clubhouse, Elevator(s), Fence Restrictions, Fitness Center, Gated, Lobby Key Required, Park, Pickleball Court(s), Playground, Pool, Recreation Facilities, Sauna, Security, Tennis Court(s), Vehicle Restrictions, Wheelchair Access
Waterfront Description Lagoon
View Y/N Yes
Water Access Yes
Water Access Desc Bay/Harbor,Gulf/Ocean,Lagoon
View Water
Roof Type Metal
Porch Covered, Front Porch, Porch, Rear Porch, Screened
Attached Garage true
Garage true
Private Pool Yes
Building
Lot Description Flood Insurance Required, FloodZone, Landscaped, Sidewalk
Entry Level Two
Foundation Slab
Lot Size Range 0 to less than 1/4
Builder Name Noel Crest Homes
Sewer Public Sewer
Water Public
Architectural Style Coastal, Key West
Structure Type Block
New Construction false
Schools
Elementary Schools Apollo Beach-Hb
Middle Schools Eisenhower-Hb
High Schools Lennard-Hb
Others
Pets Allowed Yes
HOA Fee Include Common Area Taxes,Pool,Electricity,Internet,Maintenance Structure,Maintenance Grounds,Maintenance,Management,Recreational Facilities,Security,Trash
Senior Community No
Ownership Fee Simple
Monthly Total Fees $13
Acceptable Financing Cash, Conventional, VA Loan
Membership Fee Required Required
Listing Terms Cash, Conventional, VA Loan
Special Listing Condition None





