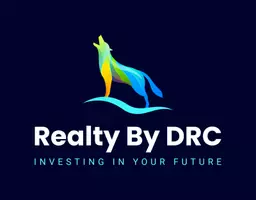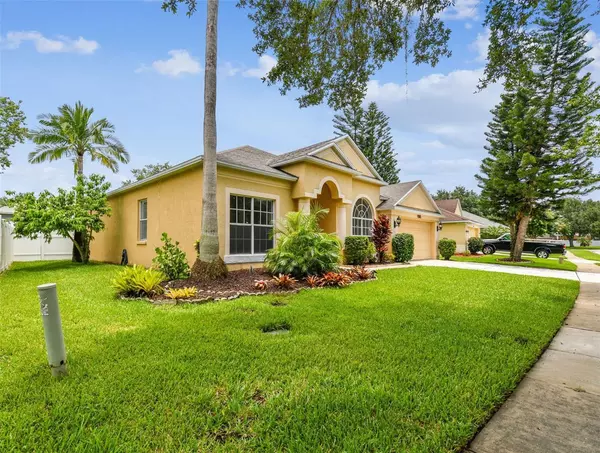1130 BIG CREEK DR Wesley Chapel, FL 33544
UPDATED:
12/27/2024 09:23 PM
Key Details
Property Type Single Family Home
Sub Type Single Family Residence
Listing Status Active
Purchase Type For Sale
Square Footage 2,183 sqft
Price per Sqft $219
Subdivision Lakes At Northwood Ph 03B
MLS Listing ID T3547881
Bedrooms 4
Full Baths 3
HOA Fees $375
HOA Y/N Yes
Originating Board Stellar MLS
Year Built 2001
Annual Tax Amount $2,169
Lot Size 7,840 Sqft
Acres 0.18
Lot Dimensions 63 x 110
Property Description
Location
State FL
County Pasco
Community Lakes At Northwood Ph 03B
Zoning MPUD
Rooms
Other Rooms Family Room, Florida Room, Formal Dining Room Separate, Formal Living Room Separate, Interior In-Law Suite w/No Private Entry
Interior
Interior Features Cathedral Ceiling(s), Ceiling Fans(s), Crown Molding, Eat-in Kitchen, High Ceilings, Kitchen/Family Room Combo, Open Floorplan, Primary Bedroom Main Floor, Split Bedroom, Walk-In Closet(s)
Heating Electric
Cooling Central Air
Flooring Ceramic Tile, Parquet
Furnishings Unfurnished
Fireplace false
Appliance Dishwasher, Disposal, Dryer, Electric Water Heater, Microwave, Range, Refrigerator, Washer
Laundry In Garage
Exterior
Exterior Feature Garden, Irrigation System, Private Mailbox, Sidewalk, Sliding Doors
Parking Features Driveway, Ground Level
Garage Spaces 2.0
Fence Vinyl
Community Features Deed Restrictions, Irrigation-Reclaimed Water, Playground, Sidewalks, Tennis Courts
Utilities Available Cable Available, Electricity Connected, Public, Sewer Connected, Sprinkler Recycled, Water Connected
Amenities Available Fence Restrictions, Playground, Tennis Court(s)
View Garden
Roof Type Shingle
Porch Covered, Enclosed, Rear Porch
Attached Garage true
Garage true
Private Pool No
Building
Lot Description In County, Landscaped, Sidewalk, Paved
Entry Level One
Foundation Slab
Lot Size Range 0 to less than 1/4
Builder Name Grant Homes
Sewer Public Sewer
Water Public
Architectural Style Contemporary
Structure Type Block,Stucco
New Construction false
Schools
Elementary Schools Sand Pine Elementary-Po
Middle Schools John Long Middle-Po
High Schools Wiregrass Ranch High-Po
Others
Pets Allowed Dogs OK
Senior Community No
Pet Size Large (61-100 Lbs.)
Ownership Fee Simple
Monthly Total Fees $62
Acceptable Financing Cash, Conventional, VA Loan
Membership Fee Required Required
Listing Terms Cash, Conventional, VA Loan
Num of Pet 2
Special Listing Condition None





