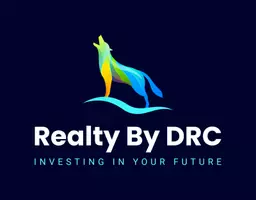1412 PARK PL Haines City, FL 33844
UPDATED:
11/10/2024 11:33 PM
Key Details
Property Type Single Family Home
Sub Type Single Family Residence
Listing Status Pending
Purchase Type For Sale
Square Footage 1,578 sqft
Price per Sqft $240
Subdivision Southern Dunes Estates Add
MLS Listing ID S5113950
Bedrooms 4
Full Baths 2
Construction Status Appraisal,Financing,Inspections
HOA Fees $285/qua
HOA Y/N Yes
Originating Board Stellar MLS
Year Built 2001
Annual Tax Amount $6,541
Lot Size 5,662 Sqft
Acres 0.13
Property Description
As you enter the home you are greeted by a bright fresh dining and family room with neutral paint and updated furnishings. The attractive, remodelled kitchen features upgraded cabinets, granite counters and stainless appliances replaced in 2019.
This floorplan is extremely popular, with 4 bedrooms and 3 bathrooms (2 Ensuite bedrooms). The Primary Suite features a walk in closet and en suite bathroom with shower, vanity and WC. There is a secondary Primary Suite with ensuite bathroom and 2 further bedrooms and family bathroom with a shower/tub combo.
The pool area enjoys gorgeous views of the golf course and has a covered area perfect for enjoying the Florida lifestyle all year round. There is ample room for sunbathing on the loungers, entertaining friends with BBQ's and fun in the sun.
Southern Dunes is a master planned golf community with 24 hour security, tennis courts, fitness center, private road, clubhouse & is ZONED SHORT TERM RENTAL. The golf course is beautifully maintained and has a clubhouse and newly opened flood lit driving range. LOCATION!! Easily accessible to Disney, Legoland & Universal, downtown Orlando, Tampa and the beaches on both the Gulf and Atlantic coast. There is a wealth of shopping such as Walmart, Winn Dixie and dining close by in Haines City and Posner Park Village as well as a multi-plex cinema, Advent Health hospital and many medical facilities are close by. Don't wait, make your appointment to see this one-of-a-kind home today.
Location
State FL
County Polk
Community Southern Dunes Estates Add
Interior
Interior Features Eat-in Kitchen, Kitchen/Family Room Combo, Open Floorplan, Primary Bedroom Main Floor, Solid Wood Cabinets, Split Bedroom, Thermostat, Walk-In Closet(s)
Heating Central, Electric
Cooling Central Air
Flooring Ceramic Tile
Fireplace false
Appliance Dishwasher, Disposal, Dryer, Electric Water Heater, Microwave, Range, Refrigerator, Washer
Laundry In Garage
Exterior
Exterior Feature Irrigation System, Lighting, Sidewalk, Sliding Doors, Sprinkler Metered
Garage Spaces 2.0
Pool Gunite, In Ground, Screen Enclosure
Utilities Available BB/HS Internet Available, Cable Available, Electricity Connected, Sewer Connected, Sprinkler Meter, Sprinkler Recycled, Street Lights, Water Connected
Waterfront false
View Garden
Roof Type Shingle
Porch Covered, Rear Porch, Screened
Attached Garage true
Garage true
Private Pool Yes
Building
Entry Level One
Foundation Slab
Lot Size Range 0 to less than 1/4
Sewer Public Sewer
Water Public
Structure Type Block,Stucco
New Construction false
Construction Status Appraisal,Financing,Inspections
Schools
Elementary Schools Bethune Academy
Middle Schools Daniel Jenkins Academy Of Technology Middle
High Schools Ridge Community Senior High
Others
Pets Allowed Yes
Senior Community No
Ownership Fee Simple
Monthly Total Fees $95
Acceptable Financing Cash, Conventional, FHA, VA Loan
Membership Fee Required Required
Listing Terms Cash, Conventional, FHA, VA Loan
Special Listing Condition None

Learn More About LPT Realty





