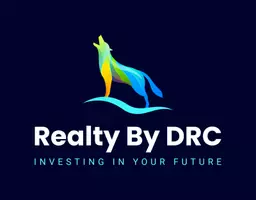411 EL GRECO DR Brandon, FL 33511
UPDATED:
12/12/2024 03:15 AM
Key Details
Property Type Single Family Home
Sub Type Single Family Residence
Listing Status Active
Purchase Type For Sale
Square Footage 2,044 sqft
Price per Sqft $311
Subdivision Gallery Gardens 3Rd Add
MLS Listing ID TB8316787
Bedrooms 4
Full Baths 3
HOA Y/N No
Originating Board Stellar MLS
Year Built 1978
Annual Tax Amount $6,469
Lot Size 0.620 Acres
Acres 0.62
Lot Dimensions 143x197
Property Description
The newly fully renovated pool house adds even more value, complete with a brand-new kitchen, a full bathroom, and a laundry area, offering a perfect retreat for guests or extended family. Outside, the backyard is an entertainer’s dream, featuring a screened back patio that opens to a lush lawn, an inground pool, and a fully fenced yard. This property offers ample space, perfect for your RV, boat, pets, and toys—there's plenty of space for all! There is also a new shed with electricity, which is ideal for a separate home office, additional workspace, or a cooled storage area. Upstairs, the master suite and two additional bedrooms overlook your private oasis, providing peaceful views from every angle. This well-maintained home includes energy-efficient replacement windows throughout, a newer roof, and a dual-zone HVAC system, all adding to its exceptional value. Conveniently located near top-rated shopping, dining, beaches, and more, this home is a true find! This is a limited-service listing. Please contact the seller to schedule appointments. Serious inquiries only.
Location
State FL
County Hillsborough
Community Gallery Gardens 3Rd Add
Zoning ASC-1
Interior
Interior Features Ceiling Fans(s), Thermostat, Walk-In Closet(s)
Heating Electric
Cooling Central Air
Flooring Ceramic Tile, Wood
Fireplace true
Appliance Bar Fridge, Convection Oven, Dishwasher, Disposal, Dryer, Gas Water Heater, Ice Maker, Refrigerator, Trash Compactor, Washer
Laundry Electric Dryer Hookup, Laundry Room
Exterior
Exterior Feature French Doors, Lighting, Sliding Doors, Storage
Parking Features Driveway, Garage Door Opener, Garage Faces Side
Garage Spaces 2.0
Pool Diving Board, In Ground
Utilities Available Electricity Connected, Natural Gas Connected, Sewer Connected, Sprinkler Well, Water Connected
Roof Type Shingle
Porch Front Porch
Attached Garage false
Garage true
Private Pool Yes
Building
Lot Description Conservation Area, Oversized Lot
Story 2
Entry Level Two
Foundation Slab
Lot Size Range 1/2 to less than 1
Sewer Septic Tank
Water Well
Structure Type Block,Brick
New Construction false
Others
Senior Community No
Ownership Fee Simple
Acceptable Financing Cash, Conventional, FHA, VA Loan
Listing Terms Cash, Conventional, FHA, VA Loan
Special Listing Condition None





