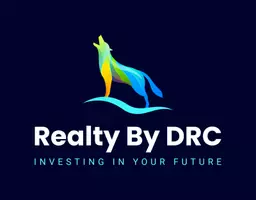Address not disclosed Kissimmee, FL 34743
UPDATED:
11/17/2024 10:06 PM
Key Details
Property Type Single Family Home
Sub Type Single Family Residence
Listing Status Active
Purchase Type For Sale
Square Footage 2,666 sqft
Price per Sqft $185
Subdivision Heritage Lakes Ph 2
MLS Listing ID O6253204
Bedrooms 4
Full Baths 2
Half Baths 1
HOA Fees $218/qua
HOA Y/N Yes
Originating Board Stellar MLS
Year Built 2005
Annual Tax Amount $2,158
Lot Size 5,662 Sqft
Acres 0.13
Property Description
The exterior of the home boasts a 2018 roof, still under a transferable warranty, providing peace of mind for years to come. A 3-year-old energy-efficient AC system, complete with a UV light, ensures enhanced air quality throughout the home, creating a comfortable living environment. The fully fenced yard offers security and privacy, making it perfect for pets, children, and outdoor gatherings with friends and family.
Step inside to discover a freshly painted interior that exudes modern elegance. The spacious family room immediately captures attention with its stunning cedar wood accent wall, adding warmth and character to the main living area. This home also features a convenient intercom system, allowing for easy communication between rooms—a great addition for families in larger homes.
The newly renovated kitchen is a highlight of the home, thoughtfully designed for both style and functionality. Quartz countertops offer plenty of workspaces, while the large stainless steel farmhouse sink enhances the modern design. A pot filler above the stove provides an extra layer of convenience for cooking enthusiasts. Soft-close kitchen cabinets and stainless steel Whirlpool appliances elevate the kitchen’s sleek design, making it a dream for both everyday meals and entertaining. The large walk-in pantry offers plenty of storage space, ensuring your kitchen stays organized and clutter-free.
Upstairs, the oversized primary bedroom features tray ceilings that add depth and elegance. The en suite bathroom, newly renovated to perfection, includes a jacuzzi tub for ultimate relaxation and sleek quartz countertops for a modern, polished look. A large walk-in closet completes the primary suite, providing ample storage space for all your clothing and accessories.
The additional three bedrooms are spacious and comfortable, providing privacy for family members or guests. There is also a BONUS ROOM perfect for a craft room or an office for those working from home! A full bathroom upstairs and a convenient half bath downstairs make this home functional and accessible for families of all sizes. The laundry closet, located on the main floor, offers a practical solution to managing household chores, while the inclusion of blinds and curtain rods in the purchase means that the home is move-in ready.
Located close to major attractions like Disney World and Lake Nona’s thriving medical and tech hub, this home is perfectly positioned for both work and play. The nearby SunRail station offers quick access to downtown Orlando and beyond, while Orlando International Airport is just a short drive away, making travel a breeze. For shopping, dining, and entertainment, The Loop is just minutes away, offering a wide variety of retail stores, restaurants, and entertainment options.
Meticulously maintained with modern updates and thoughtful design, this home is perfect for families looking for space, comfort, and convenience. Don’t miss your chance to make this stunning property your forever home!
Location
State FL
County Osceola
Community Heritage Lakes Ph 2
Zoning OPUD
Rooms
Other Rooms Family Room
Interior
Interior Features Ceiling Fans(s), Eat-in Kitchen, Kitchen/Family Room Combo, PrimaryBedroom Upstairs, Solid Wood Cabinets, Stone Counters, Tray Ceiling(s), Walk-In Closet(s)
Heating Electric
Cooling Central Air
Flooring Carpet, Laminate, Tile
Fireplace false
Appliance Dishwasher, Disposal, Electric Water Heater, Kitchen Reverse Osmosis System, Microwave, Range, Range Hood, Refrigerator
Laundry Inside, Laundry Closet
Exterior
Exterior Feature Lighting, Sidewalk, Sliding Doors
Parking Features Driveway
Garage Spaces 2.0
Fence Fenced, Vinyl
Community Features Gated Community - No Guard, Playground
Utilities Available Cable Connected, Electricity Connected, Sewer Connected, Water Connected
Roof Type Shingle
Attached Garage true
Garage true
Private Pool No
Building
Lot Description Cleared
Story 2
Entry Level Two
Foundation Slab
Lot Size Range 0 to less than 1/4
Sewer Public Sewer
Water Public
Structure Type Block,Stucco
New Construction false
Others
Pets Allowed Yes
HOA Fee Include Security
Senior Community No
Ownership Fee Simple
Monthly Total Fees $72
Acceptable Financing Cash, Conventional, FHA, VA Loan
Listing Terms Cash, Conventional, FHA, VA Loan
Special Listing Condition None





