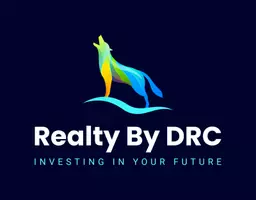309 RINGLING POINT DR Sarasota, FL 34234
UPDATED:
Key Details
Property Type Single Family Home
Sub Type Single Family Residence
Listing Status Active
Purchase Type For Sale
Square Footage 6,918 sqft
Price per Sqft $865
Subdivision Sapphire Shores
MLS Listing ID A4629452
Bedrooms 5
Full Baths 3
Half Baths 2
HOA Fees $1,500/ann
HOA Y/N Yes
Annual Recurring Fee 1500.0
Year Built 1999
Annual Tax Amount $41,094
Lot Size 0.350 Acres
Acres 0.35
Lot Dimensions 100x150
Property Sub-Type Single Family Residence
Source Stellar MLS
Property Description
ELEVATED FEMA CONFORMING HOME 17 FEET in ELEVATION.
DESIGNED AND BUILT IN EXCESS OF CODE.
270-degree views of open water taking in Lido and Longboat Key.
If you want to live on Sarasota Bay but desire the security of an elevated concrete structure on deep pilings, this is the place for you. Escape the lower elevations, crowds and traffic on the barrier islands but still be on Sarasota Bay, just minutes to all the amenities our vibrant community has to offer, by land or sea!
This home has a great room with a soaring 24-foot ceiling allowing light to stream in from all angles through tall windows with high transoms creating almost complete walls of glass. The “caterers” kitchen includes twin Dacor four-burner gas ranges with a stainless vent hood, two warming drawers, two GE dishwashers and a French door Sub-Zero 650 refrigerator and freezer.
An elevator serves all levels and leads to the 2,200 square foot Owner's suite complete with a sitting room, fireplace, bayfront balcony, his & her walk in closets and a resort quality bath with a walk-in rain-shower and separate pedestal tub.
There is a newer pool with a grotto styled lounging shelf and gas heated spa. The private, bayfront dock provides easy access to every waterfront dining venue in town, the Dry Dock and Shore on Longboat Key, Marina Jacks in downtown Sarasota, even the salty vibes of Cortez Village. No fixed bridges allows for sailboats and variety of other watercraft.
Villa di Amore, with almost 7,000 square feet of living area, also has 2,300 square feet of elegant terraces, a 4-car garage and all the recreational amenities you need for a full Florida lifestyle in this highly desirable Sarasota neighborhood.
Live here amidst Sarasota's most significant cultural & educational institutions 2 miles north of downtown Sarasota, a 12-minute drive to St. Armands Circle and the beaches of Lido and Longboat Key and an equal distance to University Parkway anchored on the west by SRQ International Airport and the UTC shopping district and I75 on the east.
Location
State FL
County Sarasota
Community Sapphire Shores
Area 34234 - Sarasota
Zoning RSF1
Rooms
Other Rooms Great Room, Inside Utility
Interior
Interior Features Built-in Features, Cathedral Ceiling(s), Crown Molding, Eat-in Kitchen, High Ceilings, Kitchen/Family Room Combo, Open Floorplan, Solid Surface Counters, Solid Wood Cabinets, Split Bedroom, Stone Counters, Thermostat, Walk-In Closet(s), Wet Bar, Window Treatments
Heating Central, Electric
Cooling Central Air, Zoned
Flooring Carpet, Marble, Wood
Fireplaces Type Gas, Living Room, Primary Bedroom, Wood Burning
Fireplace true
Appliance Bar Fridge, Dishwasher, Disposal, Dryer, Exhaust Fan, Kitchen Reverse Osmosis System, Microwave, Range, Range Hood, Refrigerator, Tankless Water Heater, Washer, Water Softener, Wine Refrigerator
Laundry Inside, Laundry Room
Exterior
Exterior Feature Balcony, French Doors, Hurricane Shutters, Lighting, Outdoor Shower, Rain Gutters
Parking Features Circular Driveway, Oversized
Garage Spaces 4.0
Pool Auto Cleaner, Gunite, Heated, In Ground, Lap, Lighting, Salt Water
Community Features Deed Restrictions, Street Lights
Utilities Available BB/HS Internet Available, Cable Connected, Electricity Connected, Natural Gas Connected, Public, Sewer Connected, Sprinkler Well, Underground Utilities, Water Connected
Waterfront Description Bay/Harbor
View Y/N Yes
Water Access Yes
Water Access Desc Bay/Harbor,Intracoastal Waterway
View Water
Roof Type Tile
Porch Covered, Deck, Front Porch, Patio, Rear Porch
Attached Garage true
Garage true
Private Pool Yes
Building
Lot Description Cul-De-Sac, FloodZone, City Limits, Landscaped, Level, Paved, Private
Story 2
Entry Level Two
Foundation Stilt/On Piling
Lot Size Range 1/4 to less than 1/2
Sewer Public Sewer
Water Public
Structure Type Block,Stucco
New Construction false
Others
Pets Allowed Yes
HOA Fee Include Common Area Taxes,Private Road
Senior Community No
Ownership Fee Simple
Monthly Total Fees $125
Acceptable Financing Cash, Conventional
Membership Fee Required Required
Listing Terms Cash, Conventional
Special Listing Condition None
Virtual Tour https://listing.thehoverbureau.com/ut/309_Ringling_Point.html





