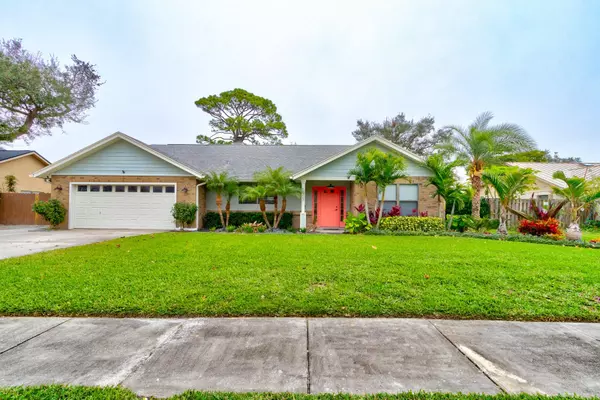5953 KATONA DR Port Orange, FL 32127
UPDATED:
12/29/2024 05:55 PM
Key Details
Property Type Single Family Home
Sub Type Single Family Residence
Listing Status Pending
Purchase Type For Sale
Square Footage 1,661 sqft
Price per Sqft $261
Subdivision Central Park Ph 02
MLS Listing ID NS1083375
Bedrooms 3
Full Baths 2
Construction Status Inspections
HOA Y/N No
Originating Board Stellar MLS
Year Built 1988
Annual Tax Amount $3,165
Lot Size 10,018 Sqft
Acres 0.23
Property Description
Location
State FL
County Volusia
Community Central Park Ph 02
Zoning 16R10SF
Interior
Interior Features Ceiling Fans(s), High Ceilings, Living Room/Dining Room Combo, Primary Bedroom Main Floor, Solid Wood Cabinets, Split Bedroom, Stone Counters, Thermostat, Vaulted Ceiling(s), Walk-In Closet(s), Window Treatments
Heating Central
Cooling Central Air
Flooring Tile, Wood
Fireplaces Type Living Room, Wood Burning
Furnishings Unfurnished
Fireplace true
Appliance Dishwasher, Disposal, Electric Water Heater, Range, Range Hood
Laundry In Garage, Laundry Closet
Exterior
Exterior Feature Irrigation System, Outdoor Shower, Storage
Parking Features Driveway, Golf Cart Parking, Ground Level, Guest, Off Street, On Street, Oversized, RV Parking
Garage Spaces 2.0
Fence Fenced, Wood
Utilities Available Cable Connected, Electricity Connected, Fire Hydrant, Public, Sewer Connected, Sprinkler Well, Street Lights, Water Connected
View City
Roof Type Shingle
Porch Covered, Rear Porch
Attached Garage true
Garage true
Private Pool No
Building
Lot Description Cleared, City Limits, Landscaped, Level, Paved
Story 1
Entry Level One
Foundation Slab
Lot Size Range 0 to less than 1/4
Sewer Public Sewer
Water None
Architectural Style Ranch
Structure Type Brick,Wood Frame
New Construction false
Construction Status Inspections
Schools
Elementary Schools Spruce Creek Elem
Middle Schools Creekside Middle
High Schools Spruce Creek High School
Others
Senior Community No
Ownership Fee Simple
Acceptable Financing Cash, Conventional, FHA, USDA Loan, VA Loan
Listing Terms Cash, Conventional, FHA, USDA Loan, VA Loan
Special Listing Condition None





