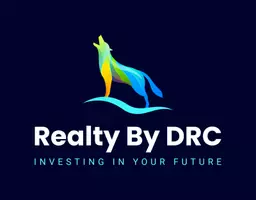311 E BELMAR ST Lakeland, FL 33803
UPDATED:
12/31/2024 03:52 PM
Key Details
Property Type Single Family Home
Sub Type Single Family Residence
Listing Status Active
Purchase Type For Sale
Square Footage 1,252 sqft
Price per Sqft $319
Subdivision South Lakeland Add
MLS Listing ID L4949614
Bedrooms 2
Full Baths 1
HOA Y/N No
Originating Board Stellar MLS
Year Built 1925
Annual Tax Amount $3,629
Lot Size 10,018 Sqft
Acres 0.23
Lot Dimensions 75x135
Property Description
A sunroom welcomes you to this home with new tile flooring and beautifully trimmed windows. You then encounter the refinished hardwood floors found in most of the home, and cozy brick fireplace located in the living room. The family room and dining room are adjacent and feature ample built-in cabinet space. The kitchen has been newly renovated featuring sleek quartz countertops, stainless steel appliances including a gas range, new tile flooring and tile backsplash, and new lower cabinets. The rear of the home hosts the laundry room and the mudroom. The two bedrooms have been updated with new ceiling fans, and share a Jack-and-Jill bathroom that has been completely renovated. Both bedrooms feature closet space and built-in storage. The interior has also been updated with a new A/C, updated electrical and plumbing, and features 9-foot ceilings.
The charming exterior has been freshly painted and features a paver driveway, carport with covered entry, detached 1-car garage with a second story for additional storage, and a rear paver patio. This spacious lot features access from Belmar St and a rear alley. The roof was replaced in 2021 (per permit).
Don't miss your chance at this location – schedule your showing today!
Location
State FL
County Polk
Community South Lakeland Add
Zoning RA-4
Rooms
Other Rooms Den/Library/Office, Florida Room, Inside Utility
Interior
Interior Features Built-in Features, Ceiling Fans(s)
Heating Central
Cooling Central Air
Flooring Tile, Wood
Fireplaces Type Decorative
Fireplace true
Appliance Dishwasher, Electric Water Heater, Range, Refrigerator
Laundry Inside, Laundry Room
Exterior
Exterior Feature Other, Sidewalk, Storage
Garage Spaces 1.0
Utilities Available Electricity Connected, Public, Water Connected
Roof Type Other
Porch Patio
Attached Garage false
Garage true
Private Pool No
Building
Lot Description Historic District, City Limits, Sidewalk
Entry Level One
Foundation Crawlspace
Lot Size Range 0 to less than 1/4
Sewer Public Sewer
Water Public
Architectural Style Mediterranean
Structure Type Stucco,Wood Frame
New Construction false
Others
Senior Community No
Ownership Fee Simple
Acceptable Financing Cash, Conventional, FHA, VA Loan
Listing Terms Cash, Conventional, FHA, VA Loan
Special Listing Condition None





