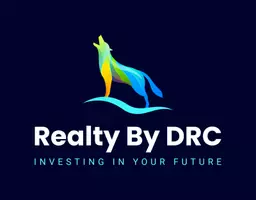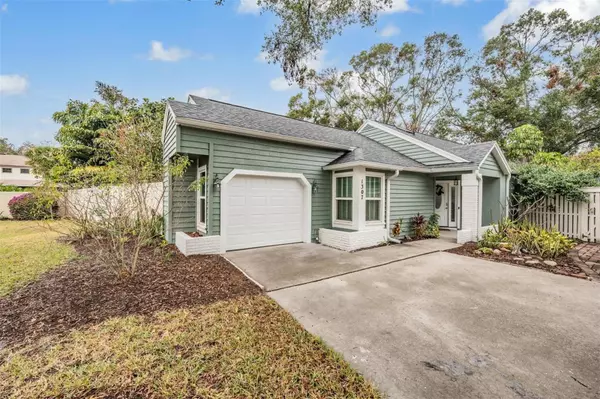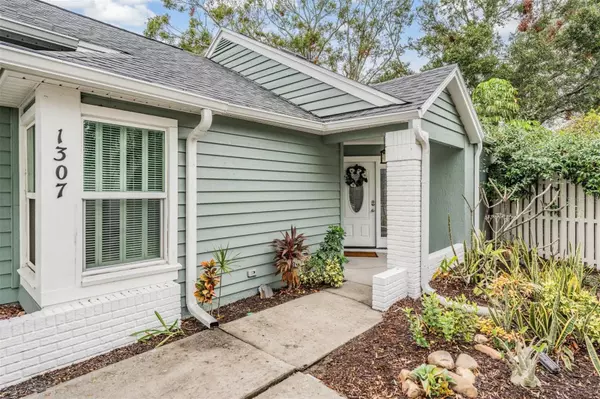1307 ROXBURY DR Safety Harbor, FL 34695
UPDATED:
01/01/2025 07:35 PM
Key Details
Property Type Single Family Home
Sub Type Single Family Residence
Listing Status Active
Purchase Type For Sale
Square Footage 1,242 sqft
Price per Sqft $466
Subdivision Georgetown East
MLS Listing ID TB8333348
Bedrooms 2
Full Baths 2
HOA Fees $165/mo
HOA Y/N Yes
Originating Board Stellar MLS
Year Built 1985
Annual Tax Amount $7,375
Lot Size 9,147 Sqft
Acres 0.21
Lot Dimensions 52x88
Property Description
The primary bedroom is generously sized with high ceilings, a walk-in closet, an additional closet for extra storage, and direct access to the back patio, perfect for stepping out to enjoy the sparkling pool. The ensuite bathroom features a step-in shower and an elegant granite-topped vanity. The second bedroom is spacious as well, with direct access to the guest bathroom. Both bedrooms are adorned with light wood tile, adding warmth and sophistication. Sliding doors from the kitchen lead to a screened-in lanai with a private pool, while the tranquil backyard-enclosed by a vinyl fence and stucco wall on an oversized lot- features lush landscaping ideal for relaxation or entertaining.
This home boasts numerous recent upgrades, including a **new roof (2023)**, plantation shutters, **impact windows and patio doors (2024)**, **luxury vinyl flooring with a 50-year warranty (2024)**, a **hurricane-rated garage door (2024)**, **a new water heater (2024), Trane HVAC system with a warranty (2022), a SimplySafe security system, and a SunPro remote-controlled motorized awning. Enjoy a short walk or a golf cart ride to vibrant shopping, dining, the spa, and scenic walks along the bay in charming downtown Safety Harbor. Nearby Philippe Park, Marshall Street pickleball and tennis courts, award-winning beaches, and Tampa are just a short drive away. Contact me today to arrange a viewing!
Location
State FL
County Pinellas
Community Georgetown East
Zoning PDD
Interior
Interior Features Ceiling Fans(s), Eat-in Kitchen, Open Floorplan, Primary Bedroom Main Floor, Skylight(s), Vaulted Ceiling(s), Walk-In Closet(s)
Heating Electric
Cooling Central Air
Flooring Luxury Vinyl, Tile
Fireplace false
Appliance Dishwasher, Disposal, Ice Maker, Microwave, Range, Refrigerator
Laundry Electric Dryer Hookup, In Garage, Washer Hookup
Exterior
Exterior Feature Awning(s), Irrigation System, Private Mailbox, Rain Gutters, Sliding Doors
Parking Features Driveway, Golf Cart Parking
Garage Spaces 1.0
Fence Vinyl
Pool Auto Cleaner, Gunite, Heated, Indoor, Lighting, Pool Sweep, Screen Enclosure
Community Features Deed Restrictions, Sidewalks
Utilities Available Cable Available, Electricity Connected, Sewer Connected, Water Connected
Roof Type Shingle
Porch Covered, Rear Porch, Screened
Attached Garage true
Garage true
Private Pool Yes
Building
Lot Description Corner Lot, Landscaped, Paved
Story 1
Entry Level One
Foundation Slab
Lot Size Range 0 to less than 1/4
Sewer Public Sewer
Water Public
Structure Type Stucco,Wood Frame
New Construction false
Schools
Elementary Schools Safety Harbor Elementary-Pn
Middle Schools Safety Harbor Middle-Pn
High Schools Countryside High-Pn
Others
Pets Allowed Yes
Senior Community No
Ownership Fee Simple
Monthly Total Fees $165
Acceptable Financing Cash, Conventional, FHA, VA Loan
Membership Fee Required Required
Listing Terms Cash, Conventional, FHA, VA Loan
Special Listing Condition None





