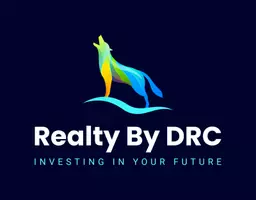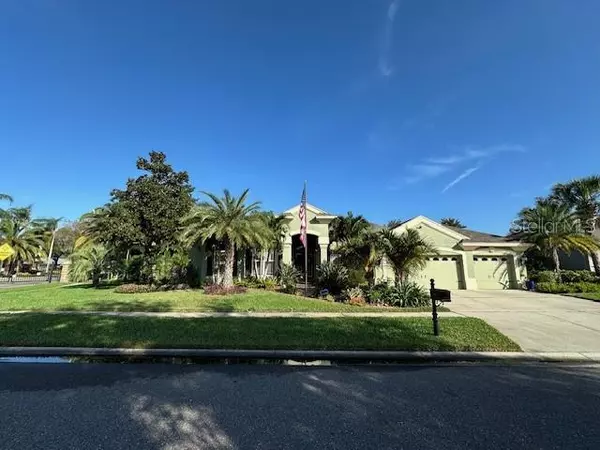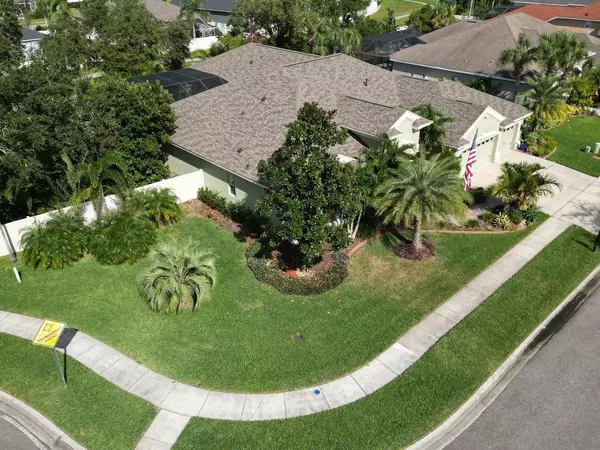19811 STRATHMORE PL Land O Lakes, FL 34638
UPDATED:
01/03/2025 04:55 PM
Key Details
Property Type Single Family Home
Sub Type Single Family Residence
Listing Status Active
Purchase Type For Sale
Square Footage 4,062 sqft
Price per Sqft $443
Subdivision Oakstead Prcl 01
MLS Listing ID TB8324771
Bedrooms 4
Full Baths 3
Half Baths 1
HOA Fees $115/mo
HOA Y/N Yes
Originating Board Stellar MLS
Year Built 2005
Annual Tax Amount $10,551
Lot Size 0.450 Acres
Acres 0.45
Property Description
The open floor plan showcases vaulted and tray ceilings, architectural pillars, built-ins, and elegant archways. The gourmet kitchen boasts smart appliances, a large island, and a California-style walk-in pantry, perfect for any chef. Outside, the beautifully landscaped yard is highlighted by fruit trees, including banana, papaya, and citrus, creating unmatched curb appeal. The luxurious master suite with its spa-like private bath is the ultimate retreat.
Located in a vibrant community with a clubhouse, pools, fitness center, sports courts, nature trails, and a childcare center, this home truly has it all.
Location
State FL
County Pasco
Community Oakstead Prcl 01
Zoning MPUD
Interior
Interior Features Ceiling Fans(s), Crown Molding, Eat-in Kitchen, High Ceilings, Open Floorplan, Primary Bedroom Main Floor, Solid Wood Cabinets, Split Bedroom, Stone Counters, Tray Ceiling(s), Vaulted Ceiling(s), Walk-In Closet(s), Wet Bar, Window Treatments
Heating Central, Electric, Gas
Cooling Central Air
Flooring Ceramic Tile, Hardwood
Fireplace true
Appliance Built-In Oven, Cooktop, Dishwasher, Electric Water Heater, Water Softener
Laundry Inside, Laundry Room
Exterior
Exterior Feature Irrigation System, Lighting, Sidewalk, Sliding Doors, Storage
Garage Spaces 3.0
Pool Screen Enclosure
Community Features Clubhouse, Playground, Pool, Tennis Courts
Utilities Available Cable Connected, Electricity Connected, Natural Gas Connected, Sewer Connected
Amenities Available Clubhouse, Pool
Roof Type Shingle
Attached Garage true
Garage true
Private Pool Yes
Building
Lot Description Corner Lot, Landscaped, Paved
Entry Level One
Foundation Slab
Lot Size Range 1/4 to less than 1/2
Sewer Public Sewer
Water None
Structure Type Block,Stucco
New Construction false
Others
Pets Allowed Cats OK, Dogs OK
Senior Community No
Ownership Fee Simple
Monthly Total Fees $115
Acceptable Financing Cash
Membership Fee Required Required
Listing Terms Cash
Special Listing Condition None





