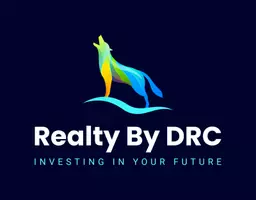2913 BEAGLE PL Seffner, FL 33584
UPDATED:
01/08/2025 04:01 PM
Key Details
Property Type Single Family Home
Sub Type Single Family Residence
Listing Status Active
Purchase Type For Sale
Square Footage 2,208 sqft
Price per Sqft $201
Subdivision Hunters Cove Unit 2
MLS Listing ID TB8331317
Bedrooms 4
Full Baths 3
HOA Fees $500
HOA Y/N Yes
Originating Board Stellar MLS
Year Built 1981
Annual Tax Amount $2,635
Lot Size 0.340 Acres
Acres 0.34
Lot Dimensions 122x120
Property Description
Location
State FL
County Hillsborough
Community Hunters Cove Unit 2
Zoning RSC-6
Interior
Interior Features Ceiling Fans(s), L Dining, Stone Counters, Vaulted Ceiling(s), Walk-In Closet(s)
Heating Central
Cooling Central Air
Flooring Tile, Wood
Fireplaces Type Family Room, Wood Burning
Fireplace true
Appliance Dishwasher, Microwave, Range, Refrigerator, Tankless Water Heater
Laundry Inside, Laundry Room
Exterior
Exterior Feature Courtyard
Garage Spaces 2.0
Community Features Playground, Pool, Tennis Courts
Utilities Available Public
Amenities Available Clubhouse, Playground, Pool, Tennis Court(s)
Roof Type Shingle
Porch Covered, Enclosed, Front Porch, Patio
Attached Garage true
Garage true
Private Pool No
Building
Lot Description Cul-De-Sac, In County, Oversized Lot, Paved
Story 1
Entry Level One
Foundation Slab
Lot Size Range 1/4 to less than 1/2
Sewer Septic Tank
Water Public
Architectural Style Traditional
Structure Type Block
New Construction false
Others
Pets Allowed Yes
Senior Community No
Ownership Fee Simple
Monthly Total Fees $83
Acceptable Financing Conventional, Trade, FHA
Membership Fee Required Required
Listing Terms Conventional, Trade, FHA
Special Listing Condition None





