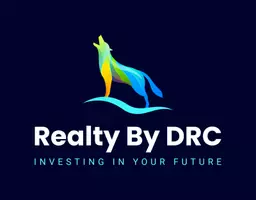6651 SW 93RD CT Ocala, FL 34481
UPDATED:
Key Details
Property Type Single Family Home
Sub Type Single Family Residence
Listing Status Active
Purchase Type For Sale
Square Footage 1,596 sqft
Price per Sqft $192
Subdivision Stone Creek By Del Webb-Sebastian
MLS Listing ID OM701323
Bedrooms 2
Full Baths 2
HOA Fees $250/mo
HOA Y/N Yes
Annual Recurring Fee 3000.0
Year Built 2006
Annual Tax Amount $301
Lot Size 7,405 Sqft
Acres 0.17
Lot Dimensions 66x111
Property Sub-Type Single Family Residence
Source Stellar MLS
Property Description
Enjoy outdoor living with a newly screened lanai featuring a solid knee-wall with ledge, sunshades, lighted ceiling fans, and a paver patio. Curbed planting beds surround the home, and the screened front porch includes a plantation shutter on the side window. Major updates include a new roof (2022), HVAC (2024), hot water heater (2023), and multiple new kitchen appliances (range, microwave, dishwasher, disposal—all in 2024). The home also includes an over-the-air antenna in the attic, a smart panel for device connectivity, and a transferable termite bond. Del Webb Stone Creek offers top-tier amenities like a golf course, resort-style pool, fitness center, and countless clubs and activities. Don't miss this opportunity to own a thoughtfully upgraded home in one of Ocala's premier active adult communities—schedule your private showing today!
Location
State FL
County Marion
Community Stone Creek By Del Webb-Sebastian
Area 34481 - Ocala
Zoning PUD
Rooms
Other Rooms Den/Library/Office, Great Room
Interior
Interior Features Ceiling Fans(s), Eat-in Kitchen, Kitchen/Family Room Combo, Open Floorplan, Primary Bedroom Main Floor, Thermostat, Walk-In Closet(s), Window Treatments
Heating Central, Electric, Heat Pump
Cooling Central Air
Flooring Carpet, Luxury Vinyl, Tile
Furnishings Unfurnished
Fireplace false
Appliance Dishwasher, Disposal, Dryer, Electric Water Heater, Microwave, Range, Refrigerator, Washer, Water Filtration System
Laundry Electric Dryer Hookup, Inside, Laundry Room, Washer Hookup
Exterior
Exterior Feature Lighting, Rain Gutters, Sliding Doors
Parking Features Driveway, Garage Door Opener
Garage Spaces 2.0
Community Features Association Recreation - Owned, Clubhouse, Community Mailbox, Deed Restrictions, Dog Park, Fitness Center, Gated Community - Guard, Golf Carts OK, Golf, Pool, Racquetball, Restaurant, Sidewalks, Tennis Court(s), Street Lights
Utilities Available Cable Available, Electricity Connected, Private, Sewer Connected, Underground Utilities, Water Connected
Amenities Available Basketball Court, Clubhouse, Fence Restrictions, Fitness Center, Gated, Pickleball Court(s), Pool, Racquetball, Recreation Facilities, Spa/Hot Tub, Tennis Court(s), Trail(s)
Roof Type Shingle
Porch Enclosed, Rear Porch, Screened
Attached Garage true
Garage true
Private Pool No
Building
Lot Description In County, Paved
Story 1
Entry Level One
Foundation Slab
Lot Size Range 0 to less than 1/4
Sewer Private Sewer
Water Private
Architectural Style Craftsman
Structure Type Block,Concrete,Stucco
New Construction false
Others
Pets Allowed Breed Restrictions
HOA Fee Include Common Area Taxes,Pool,Escrow Reserves Fund,Maintenance Grounds,Management,Recreational Facilities
Senior Community Yes
Ownership Fee Simple
Monthly Total Fees $250
Acceptable Financing Cash, Conventional
Membership Fee Required Required
Listing Terms Cash, Conventional
Num of Pet 3
Special Listing Condition None
Virtual Tour https://www.propertypanorama.com/instaview/stellar/OM701323





