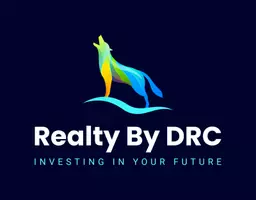1843 MIRA LAGO CIR Ruskin, FL 33570
UPDATED:
Key Details
Property Type Single Family Home
Sub Type Single Family Residence
Listing Status Active
Purchase Type For Rent
Square Footage 2,665 sqft
Subdivision Mira Lago West Ph 1
MLS Listing ID TB8380833
Bedrooms 4
Full Baths 3
HOA Y/N No
Year Built 2006
Lot Size 7,840 Sqft
Acres 0.18
Lot Dimensions 60x134
Property Sub-Type Single Family Residence
Source Stellar MLS
Property Description
Additional premium features include:3-car garage with screened section and remote access, New roof (2022), Updated A/C system (2020) and appliances (2021), Designer lighting, ceiling fans, and fresh landscaping, Gutters, sprinkler system, French drain, and newly rescreened porch. Residents enjoy private access to resort-style amenities including a pool, tennis and basketball courts, and a community playground—all set within a quiet, meticulously maintained neighborhood. Ideally positioned near I-75 and US-41, the home offers quick commutes to: Major employment and business centers in Tampa and St. Petersburg. World-class outdoor destinations like E.G. Simmons Park, Tampa Bay, and Anna Maria Island, Upscale shopping at Ellenton Premium Outlets, and Westfield Brandon. Highly regarded universities, including USF and the University of Tampa, and major league sports and entertainment, including the NFL, NHL, MLB, and family attractions like Busch Gardens. With top-tier healthcare, highly rated schools, and Tampa International Airport just a short drive away, this exceptional home delivers the ideal balance of luxury, convenience, and Florida lifestyle. Available for immediate Occupation, come and discover executive living redefined.
Location
State FL
County Hillsborough
Community Mira Lago West Ph 1
Area 33570 - Ruskin/Apollo Beach
Interior
Interior Features Built-in Features, Ceiling Fans(s), Crown Molding, Living Room/Dining Room Combo, Open Floorplan, Primary Bedroom Main Floor, Solid Wood Cabinets, Tray Ceiling(s), Walk-In Closet(s), Window Treatments
Heating Central
Cooling Central Air
Flooring Bamboo, Ceramic Tile, Hardwood, Tile
Furnishings Unfurnished
Fireplace false
Appliance Dishwasher, Disposal, Microwave, Range, Refrigerator
Laundry Electric Dryer Hookup, Inside, Laundry Room, Washer Hookup
Exterior
Exterior Feature Sidewalk
Garage Spaces 3.0
Community Features Gated Community - No Guard, Park, Playground, Pool, Sidewalks, Street Lights
Utilities Available BB/HS Internet Available, Cable Connected, Electricity Connected, Fiber Optics, Fire Hydrant, Natural Gas Available, Public, Sewer Connected, Sprinkler Meter, Underground Utilities, Water Connected
Amenities Available Basketball Court
Attached Garage true
Garage true
Private Pool No
Building
Entry Level One
Sewer Public Sewer
Water Public
New Construction false
Schools
Elementary Schools Thompson Elementary
Middle Schools Shields-Hb
High Schools Lennard-Hb
Others
Pets Allowed Breed Restrictions, Cats OK, Dogs OK, Monthly Pet Fee, Yes
Senior Community No
Pet Size Small (16-35 Lbs.)
Membership Fee Required Required
Num of Pet 2
Virtual Tour https://www.propertypanorama.com/instaview/stellar/TB8380833





