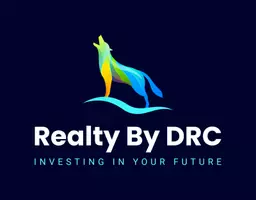143 PERSIMMON DR Palm Coast, FL 32164
UPDATED:
Key Details
Property Type Single Family Home
Sub Type Single Family Residence
Listing Status Active
Purchase Type For Sale
Square Footage 1,832 sqft
Price per Sqft $270
Subdivision Pine Grove
MLS Listing ID FC309862
Bedrooms 3
Full Baths 2
HOA Y/N No
Year Built 2024
Annual Tax Amount $687
Lot Size 10,018 Sqft
Acres 0.23
Property Sub-Type Single Family Residence
Source Stellar MLS
Property Description
The heart of the home is an open-concept layout featuring a spacious great room and a stylish kitchen with a flush island, quartz countertops, 42-inch staggered cabinets with crown molding, and a charming bay window in the café. Luxury ceramic tile flows throughout the main living areas, and the private owner's suite includes a generous walk-in closet, raised dual vanity, and upgraded cabinetry.
Step outside and discover your personal oasis: a recently added saltwater pool by Agua Contractors, complete with a step-in lounge area, 6-foot depth, and a brand-new heating system for year-round enjoyment. The covered lanai overlooks upgraded Floratam sod, a full irrigation system, and professionally designed landscaping. The lot backs to a tranquil canal, offering extra privacy and a peaceful natural view.
Additional interior upgrades include custom shutter blinds, offering both style and functionality throughout the home.
Enjoy the convenience of nearby shopping, dining, and everyday essentials, all just minutes away. And for beach lovers, the hidden gem of Flagler Beach is only 10 miles away, known for its laid-back atmosphere, local charm, and beautiful shoreline.
This is a home that truly stands out—modern, move-in ready, and packed with value. Schedule your private tour today!
Location
State FL
County Flagler
Community Pine Grove
Area 32164 - Palm Coast
Zoning SFR2
Interior
Interior Features Eat-in Kitchen, High Ceilings, Kitchen/Family Room Combo, Open Floorplan, Primary Bedroom Main Floor, Split Bedroom, Walk-In Closet(s)
Heating Central
Cooling Central Air
Flooring Carpet, Ceramic Tile
Furnishings Negotiable
Fireplace false
Appliance Dishwasher, Disposal, Dryer, Electric Water Heater, Ice Maker, Microwave, Range, Refrigerator, Washer
Laundry Inside, Laundry Room
Exterior
Exterior Feature Shade Shutter(s), Sliding Doors, Sprinkler Metered
Parking Features Driveway, Garage Door Opener
Garage Spaces 2.0
Pool Chlorine Free, Deck, Heated, In Ground, Salt Water, Screen Enclosure
Utilities Available BB/HS Internet Available, Cable Available
Roof Type Shingle
Porch Covered, Deck, Enclosed, Screened
Attached Garage true
Garage true
Private Pool Yes
Building
Entry Level One
Foundation Block
Lot Size Range 0 to less than 1/4
Builder Name SeaGate Homes
Sewer Public Sewer
Water Canal/Lake For Irrigation, Public
Architectural Style Ranch
Structure Type Block,Stucco
New Construction false
Others
Pets Allowed Yes
Senior Community No
Ownership Fee Simple
Acceptable Financing Cash, Conventional, FHA, VA Loan
Listing Terms Cash, Conventional, FHA, VA Loan
Special Listing Condition None





