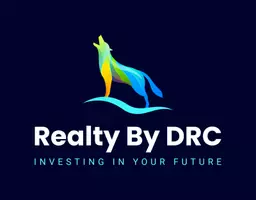1154 FEATHER DR Deltona, FL 32725
OPEN HOUSE
Sun Jun 22, 11:00am - 2:00pm
UPDATED:
Key Details
Property Type Single Family Home
Sub Type Single Family Residence
Listing Status Active
Purchase Type For Sale
Square Footage 2,378 sqft
Price per Sqft $164
Subdivision Deltona Lakes Unit 08
MLS Listing ID O6320148
Bedrooms 4
Full Baths 2
HOA Y/N No
Year Built 2006
Annual Tax Amount $2,312
Lot Size 10,018 Sqft
Acres 0.23
Lot Dimensions 81x125
Property Sub-Type Single Family Residence
Source Stellar MLS
Property Description
As you step through the front door, you're greeted by SOARING ceilings and an abundance of NATURAL LIGHT pouring in through oversized windows. The inviting foyer is flanked by a formal living room on one side and a dining room on the other. A thoughtfully positioned fireplace between the dining and family rooms provides warmth and ambiance to both spaces.
The heart of the home is the KITCHEN, featuring generous counter space, ample cabinetry, and a cozy eat-in dining area with views of the sparkling screened-in pool. Sliding glass doors open seamlessly to the lanai—an ideal space for ENTERTAINING family and friends.
The SPACIOUS primary suite offers beautiful BAY WINDOWS with views of the backyard and direct access to the pool area. The en suite bath includes a soaking tub, walk-in shower, and ample closet space. On the opposite side of the home, you'll find three additional bedrooms and a full bath with convenient access to the pool.
Enjoy the PRIVACY of a fully fenced backyard and a SCREENED pool area perfect for relaxing or entertaining. Situated on an OVERSIZED lot, this home offers plenty of room both inside and out.
Conveniently located near a public golf course, top-rated schools, shopping, dining, and with easy access to I-4, this home checks all the boxes.
Don't miss your opportunity to make this gem your own—SCHEDULE your private showing today!
Location
State FL
County Volusia
Community Deltona Lakes Unit 08
Area 32725 - Deltona / Enterprise
Zoning R-1A
Interior
Interior Features Cathedral Ceiling(s), Ceiling Fans(s), Eat-in Kitchen, High Ceilings, Open Floorplan, Primary Bedroom Main Floor, Stone Counters, Walk-In Closet(s)
Heating Central, Electric
Cooling Central Air
Flooring Carpet, Ceramic Tile
Fireplaces Type Family Room
Fireplace true
Appliance Dishwasher, Disposal, Dryer, Microwave, Range, Refrigerator, Washer
Laundry Inside
Exterior
Exterior Feature Private Mailbox
Garage Spaces 2.0
Pool Gunite, In Ground, Screen Enclosure, Tile
Utilities Available BB/HS Internet Available, Electricity Connected, Public, Sewer Connected, Water Connected
Roof Type Shingle
Attached Garage true
Garage true
Private Pool Yes
Building
Story 1
Entry Level One
Foundation Slab
Lot Size Range 0 to less than 1/4
Sewer Public Sewer
Water Public
Structure Type Stucco
New Construction false
Others
Senior Community No
Ownership Fee Simple
Acceptable Financing Cash, Conventional, FHA, VA Loan
Listing Terms Cash, Conventional, FHA, VA Loan
Special Listing Condition None





