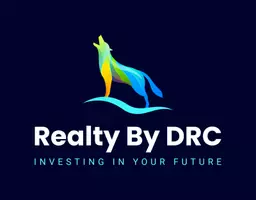6447 BRADFORD WOODS DR Zephyrhills, FL 33542
UPDATED:
Key Details
Property Type Single Family Home
Sub Type Single Family Residence
Listing Status Active
Purchase Type For Sale
Square Footage 1,659 sqft
Price per Sqft $220
Subdivision Oaks/Pasco
MLS Listing ID TB8397319
Bedrooms 3
Full Baths 2
HOA Fees $128/mo
HOA Y/N Yes
Annual Recurring Fee 1536.0
Year Built 2020
Annual Tax Amount $6,521
Lot Size 6,098 Sqft
Acres 0.14
Property Sub-Type Single Family Residence
Source Stellar MLS
Property Description
Step into this beautifully upgraded 2020 SMART HOME nestled in a quaint gated community, and experience the lifestyle you've been searching for. From the moment you arrive, the decorative glass front door and extended foyer make a warm and welcoming statement—framed by luxurious grey ceramic tile floors that flow throughout the main living areas.
This thoughtfully designed split-bedroom, open-concept floor plan features 3 spacious bedrooms, 2 full baths, and nearly 1,700 sq. ft. of light-filled, functional living space. The two front bedrooms feature custom built-in closets, plush carpeting, upgraded ceiling fans, and modern privacy blinds. The owner's suite is a private retreat, showcasing a spa-inspired en-suite bath with walk-in shower, designer tile, an expansive custom walk-in closet, and peaceful views of the beautifully manicured backyard with no rear neighbors.
At the heart of the home, the gourmet kitchen impresses with Whirlpool stainless steel appliances, 6cm quartz countertops, a center island with pendant lighting, custom cabinetry, and a walk-in pantry with custom shelving. It opens to the living room with a striking tray ceiling , and a spacious dining area—ideal for hosting gatherings or quiet evenings at home.
Step outside through sliding glass doors to your private screened-in lanai and extended brick patio, the perfect place to relax and enjoy the Florida sunshine in comfort and privacy—with no rear neighbors in sight.
Additional features include double-pane windows, Cat-6 wiring for high-speed connectivity, upgraded garage flooring, a UV A/C filtration system for mold and allergy protection, and a whole-house water filtration and softener system.
Located just minutes from Silverado Golf & Country Club, this move-in-ready home offers the perfect balance of peaceful small-town charm and convenient access to Tampa, Wesley Chapel, and regional attractions
Live where luxury meets lifestyle—schedule your private tour today and fall in love with where you live.
Location
State FL
County Pasco
Community Oaks/Pasco
Area 33542 - Zephyrhills
Zoning PUD
Interior
Interior Features Ceiling Fans(s), Kitchen/Family Room Combo, Living Room/Dining Room Combo, Open Floorplan, Other, Primary Bedroom Main Floor, Smart Home, Solid Wood Cabinets, Split Bedroom, Stone Counters, Thermostat, Tray Ceiling(s), Walk-In Closet(s)
Heating Central
Cooling Central Air
Flooring Carpet, Ceramic Tile, Tile
Fireplace false
Appliance Dishwasher, Disposal, Dryer, Electric Water Heater, Microwave, Range, Refrigerator, Washer, Water Filtration System, Water Softener
Laundry Laundry Room
Exterior
Exterior Feature Lighting, Other, Rain Gutters, Sidewalk, Sliding Doors
Garage Spaces 2.0
Fence Fenced
Community Features Deed Restrictions, Gated Community - No Guard, Golf Carts OK, Sidewalks
Utilities Available BB/HS Internet Available, Electricity Connected, Public, Sewer Connected, Underground Utilities, Water Connected
Amenities Available Gated
Roof Type Shingle
Porch Covered, Enclosed, Patio, Screened
Attached Garage true
Garage true
Private Pool No
Building
Story 1
Entry Level One
Foundation Block
Lot Size Range 0 to less than 1/4
Builder Name Pulte
Sewer Public Sewer
Water Public
Architectural Style Contemporary, Florida, Ranch
Structure Type Block,Stucco
New Construction false
Schools
Elementary Schools West Zephyrhills Elemen-Po
Middle Schools Raymond B Stewart Middle-Po
High Schools Zephryhills High School-Po
Others
Pets Allowed Number Limit, Yes
Senior Community No
Ownership Fee Simple
Monthly Total Fees $128
Acceptable Financing Cash, Conventional, FHA, VA Loan
Membership Fee Required Required
Listing Terms Cash, Conventional, FHA, VA Loan
Num of Pet 3
Special Listing Condition None
Virtual Tour https://www.propertypanorama.com/instaview/stellar/TB8397319





