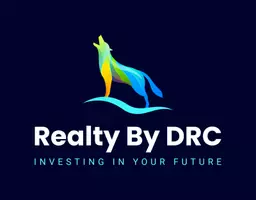3831 WOODS RIDER LOOP Odessa, FL 33556
OPEN HOUSE
Sat Aug 02, 11:00am - 2:00pm
UPDATED:
Key Details
Property Type Single Family Home
Sub Type Single Family Residence
Listing Status Active
Purchase Type For Sale
Square Footage 2,715 sqft
Price per Sqft $305
Subdivision Starkey Ranch
MLS Listing ID TB8403372
Bedrooms 4
Full Baths 3
Construction Status Completed
HOA Fees $6/mo
HOA Y/N Yes
Annual Recurring Fee 75.0
Year Built 2020
Annual Tax Amount $10,619
Lot Size 9,583 Sqft
Acres 0.22
Property Sub-Type Single Family Residence
Source Stellar MLS
Property Description
Thoughtful smart home enhancements include a WiFi-enabled thermostat, hardwired 360° security camera system, motorized smart shades in the living area, permanent holiday lighting, and a Level 2 Tesla charging station in the garage. The luxurious primary suite impresses with a spa-inspired bathroom showcasing an oversized walk-in shower, dual vanities, and generous walk-in closets. Secondary bedrooms are well-proportioned, offering comfort and versatility for guests or family.
Step outside to enjoy professionally installed fresh landscaping and a newly planted living privacy fence that will mature into a lush, natural barrier—adding curb appeal and tranquil seclusion. Located in one of the most desirable neighborhoods in the region, residents of Starkey Ranch enjoy exclusive access to resort-style amenities, including miles of scenic nature trails, multiple community parks, sparkling pools, playgrounds, and a top-rated K–8 school just steps away.
Move-in ready and packed with premium upgrades, this home offers an elevated lifestyle in a prime location—the perfect choice for buyers seeking modern comfort, style, and community.
Location
State FL
County Pasco
Community Starkey Ranch
Area 33556 - Odessa
Zoning MPUD
Interior
Interior Features Built-in Features, Coffered Ceiling(s), Crown Molding, Dry Bar, Eat-in Kitchen, High Ceilings, In Wall Pest System, Kitchen/Family Room Combo, Living Room/Dining Room Combo, Open Floorplan, Primary Bedroom Main Floor, Smart Home, Solid Wood Cabinets, Stone Counters, Thermostat, Walk-In Closet(s)
Heating Central
Cooling Central Air
Flooring Carpet, Tile
Fireplace false
Appliance Dishwasher, Disposal, Dryer, Kitchen Reverse Osmosis System, Microwave, Range, Refrigerator, Washer, Water Filtration System, Whole House R.O. System
Laundry Inside
Exterior
Exterior Feature Hurricane Shutters, Lighting, Rain Gutters, Sidewalk, Sliding Doors, Storage
Garage Spaces 3.0
Utilities Available BB/HS Internet Available, Cable Available, Electricity Available, Natural Gas Available, Phone Available, Sewer Available, Water Available
Roof Type Tile
Attached Garage true
Garage true
Private Pool No
Building
Story 1
Entry Level One
Foundation Slab
Lot Size Range 0 to less than 1/4
Sewer Public Sewer
Water Public
Structure Type Block,Stucco
New Construction false
Construction Status Completed
Others
Pets Allowed Yes
Senior Community No
Ownership Fee Simple
Monthly Total Fees $6
Acceptable Financing Cash, Conventional, VA Loan
Membership Fee Required Required
Listing Terms Cash, Conventional, VA Loan
Special Listing Condition None





