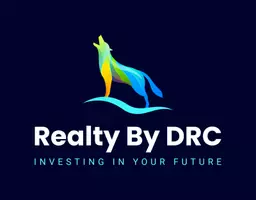7190 SIX GUN CT St Cloud, FL 34772
UPDATED:
Key Details
Property Type Single Family Home
Sub Type Single Family Residence
Listing Status Active
Purchase Type For Sale
Square Footage 3,210 sqft
Price per Sqft $373
Subdivision Bay Lake Ranch Unit 2
MLS Listing ID O6331837
Bedrooms 4
Full Baths 3
Half Baths 1
HOA Y/N No
Year Built 1993
Annual Tax Amount $4,492
Lot Size 5.400 Acres
Acres 5.4
Property Sub-Type Single Family Residence
Source Stellar MLS
Property Description
Perfectly suited for a variety of animals, including horses, ponies, chickens, and cows, this estate features a 7-stall barn with a stall grid drainage system for easy cleaning, a dedicated electric panel with water and lighting, a 35' x 35' hay storage building, exterior stalls, a chicken coop, pond, supply shed, carport, and multiple outbuildings ideal for storage, equipment, or workspace.
The home is powered by 53 fully owned solar panels, providing enough energy to efficiently run the entire property. Additional upgrades include a tile roof, full-property security camera system, and hurricane roll-down and electric shutters on all large sliders and windows for added safety and peace of mind.
The outdoor living area is perfect for entertaining, featuring a private pool, a spacious concrete patio for seating, a wet bar, and a separate pool bath entrance. Combining the charm of country living with modern efficiencies and unmatched privacy, this move-in-ready estate is a truly unique opportunity in one of the area's premier equestrian-friendly communities.
Location
State FL
County Osceola
Community Bay Lake Ranch Unit 2
Area 34772 - St Cloud (Narcoossee Road)
Zoning OAR2
Rooms
Other Rooms Family Room
Interior
Interior Features Built-in Features, Ceiling Fans(s), High Ceilings, Open Floorplan, Walk-In Closet(s), Wet Bar
Heating Central
Cooling Central Air
Flooring Tile
Fireplaces Type Gas
Fireplace true
Appliance Convection Oven, Cooktop, Dishwasher, Disposal, Dryer, Microwave, Refrigerator
Laundry Inside
Exterior
Exterior Feature Lighting, Storage
Parking Features Boat, Covered, Driveway, Guest, Oversized
Garage Spaces 4.0
Fence Fenced
Pool Fiberglass
Utilities Available Cable Available, Electricity Available
View Trees/Woods
Roof Type Tile
Porch Covered, Screened
Attached Garage true
Garage true
Private Pool Yes
Building
Lot Description Cleared, Conservation Area, Cul-De-Sac
Story 1
Entry Level One
Foundation Slab
Lot Size Range 5 to less than 10
Sewer Septic Tank
Water Well
Structure Type Block,Concrete
New Construction false
Schools
Elementary Schools Harmony Community School (K-5)
Middle Schools Harmony Middle
High Schools Harmony High
Others
Senior Community No
Ownership Fee Simple
Acceptable Financing Cash, Conventional, FHA, VA Loan
Horse Property Other, Round Pen, Stable(s)
Listing Terms Cash, Conventional, FHA, VA Loan
Special Listing Condition None
Virtual Tour https://www.propertypanorama.com/instaview/stellar/O6331837





