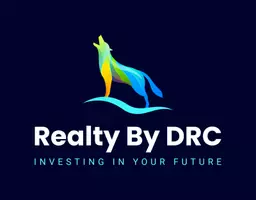For more information regarding the value of a property, please contact us for a free consultation.
1442 ROSETREE CT Clearwater, FL 33764
Want to know what your home might be worth? Contact us for a FREE valuation!

Our team is ready to help you sell your home for the highest possible price ASAP
Key Details
Sold Price $490,000
Property Type Single Family Home
Sub Type Single Family Residence
Listing Status Sold
Purchase Type For Sale
Square Footage 2,241 sqft
Price per Sqft $218
Subdivision Rosetree Court
MLS Listing ID U8114522
Sold Date 05/28/21
Bedrooms 3
Full Baths 2
Construction Status Appraisal,Financing,Inspections
HOA Y/N No
Year Built 1979
Annual Tax Amount $4,127
Lot Size 0.430 Acres
Acres 0.43
Lot Dimensions 87x144
Property Description
Truly one of a kind custom built home with 20 foot ceilings and rough cut cedar throughout. This is not your cookie cutter home as the center of the home features a step down sunken stone fireplace perfect for family nights. All of the major items have been replaced including new AC units in 2017, $20k pool remodel 2018, bamboo flooring 2016, water heater and roof 2011 and exterior painting 2018! You will find plantation shutters on the inside and hurricane shutters on the outside. The home sits on almost a half acre with a 40 foot parking pad for your RV or boat complete with an electrical hookup. . The new salt water pool is heated through solar panels on roof and the lawn is kept perfectly green by a 100 foot deep irrigation well. A screened in porch off the kitchen is perfect for when you want to fire up the grill. The kitchen features a breakfast nook with TV, stainless steal appliances, solid wood cabinets and granite countertops. There is an oversized 2 car garage with plenty of storage above for all of your toys. An open floor plan, an amazing outdoor entertaining area and pocket system sliding glass doors all make this home a must see!!
Location
State FL
County Pinellas
Community Rosetree Court
Interior
Interior Features Attic Ventilator, Cathedral Ceiling(s), Ceiling Fans(s), Eat-in Kitchen, High Ceilings, Living Room/Dining Room Combo, Open Floorplan, Skylight(s), Solid Wood Cabinets, Vaulted Ceiling(s), Walk-In Closet(s), Window Treatments
Heating Central
Cooling Central Air
Flooring Ceramic Tile, Hardwood
Fireplace true
Appliance Convection Oven, Dishwasher, Electric Water Heater, Range, Refrigerator, Solar Hot Water
Exterior
Exterior Feature Dog Run, Fence, Irrigation System, Lighting, Sliding Doors
Garage Spaces 2.0
Pool Auto Cleaner, Gunite, In Ground, Screen Enclosure
Utilities Available Public, Street Lights
Roof Type Shingle
Attached Garage true
Garage true
Private Pool Yes
Building
Lot Description Oversized Lot
Story 1
Entry Level One
Foundation Slab
Lot Size Range 1/4 to less than 1/2
Sewer Public Sewer
Water Public
Structure Type Block,Stucco,Wood Frame
New Construction false
Construction Status Appraisal,Financing,Inspections
Others
Senior Community No
Ownership Fee Simple
Acceptable Financing Cash, Conventional, FHA, VA Loan
Listing Terms Cash, Conventional, FHA, VA Loan
Special Listing Condition None
Read Less

© 2025 My Florida Regional MLS DBA Stellar MLS. All Rights Reserved.
Bought with NEXTHOME GULF TO BAY




