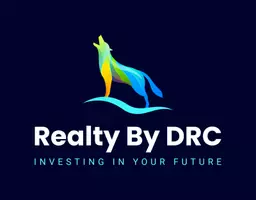For more information regarding the value of a property, please contact us for a free consultation.
9597 SW 92ND STREET RD Ocala, FL 34481
Want to know what your home might be worth? Contact us for a FREE valuation!

Our team is ready to help you sell your home for the highest possible price ASAP
Key Details
Sold Price $269,000
Property Type Single Family Home
Sub Type Single Family Residence
Listing Status Sold
Purchase Type For Sale
Square Footage 1,462 sqft
Price per Sqft $183
Subdivision On Top/World Ph 01A Sec 02A
MLS Listing ID T3351105
Sold Date 02/28/22
Bedrooms 2
Full Baths 2
Construction Status Inspections
HOA Fees $357/mo
HOA Y/N Yes
Year Built 2002
Annual Tax Amount $1,837
Lot Size 10,018 Sqft
Acres 0.23
Lot Dimensions 62x163
Property Description
Stunning Expanded Atwell, 2/2/2 in the beautiful Providence, Maintenance Free, neighborhood on extra large lot. Shows like a model home! This home has been meticulously maintained and is very clean and bright. Lovely laminate flooring throughout the living areas and bedrooms with tile in foyer and bathrooms. The kitchen has tons of counterspace and additional cabinets for storage and all newer stainless steel appliances and a pantry. The front area has space that could be used for a Dining room or an office. There is an extended area off the living room that could be used for an office/den. The 2 bedrooms are spacious and the master has a very large walk-in closet. Find an additional bonus in the huge back enclosed porch which wraps around the back of the home for an all weather area to enjoy!! Many upgrades include: 2020 Roof, 2015 Pella Windows and Front door and French doors are all Pella, Newer high-end LG front-loading washer and dryer, all new blinds, new garbage disposal, 2020 refurbished sprinkler system, new faucet in guest bathroom, 2014 HVAC with a UV light, all ductwork has been recently cleaned and the vents resealed, Roof of sunroom has been resealed. There is an open back patio for your BBQ. The 2-car garage has a sliding screen and pull down attic stairs and utility sink with vanity. Some furnishing are available for separate purchase, as well as the 2006 Yamaha Golf Cart which works great! Welcome Home!!!
Location
State FL
County Marion
Community On Top/World Ph 01A Sec 02A
Zoning PUD
Rooms
Other Rooms Den/Library/Office, Florida Room, Formal Dining Room Separate, Inside Utility
Interior
Interior Features Ceiling Fans(s), Eat-in Kitchen, Master Bedroom Main Floor, Open Floorplan, Thermostat, Walk-In Closet(s), Window Treatments
Heating Central, Electric
Cooling Central Air
Flooring Laminate, Tile, Vinyl
Fireplace false
Appliance Dishwasher, Disposal, Dryer, Microwave, Range, Refrigerator, Washer, Water Softener
Laundry Inside, Laundry Room
Exterior
Exterior Feature French Doors, Irrigation System
Parking Features Driveway, Garage Door Opener
Garage Spaces 2.0
Community Features Association Recreation - Owned, Buyer Approval Required, Deed Restrictions, Fitness Center, Gated, Golf Carts OK, Golf, Playground, Pool, Racquetball, Tennis Courts
Utilities Available Electricity Connected, Sewer Connected, Underground Utilities, Water Connected
Amenities Available Basketball Court, Cable TV, Clubhouse, Fitness Center, Gated, Golf Course, Maintenance, Pickleball Court(s), Playground, Pool, Racquetball, Recreation Facilities, Sauna, Security, Shuffleboard Court, Spa/Hot Tub, Tennis Court(s), Trail(s)
Roof Type Shingle
Attached Garage true
Garage true
Private Pool No
Building
Story 1
Entry Level One
Foundation Slab
Lot Size Range 0 to less than 1/4
Sewer Public Sewer
Water Public
Structure Type Block,Stucco
New Construction false
Construction Status Inspections
Others
Pets Allowed Yes
HOA Fee Include Guard - 24 Hour,Cable TV,Pool,Maintenance Structure,Private Road,Recreational Facilities,Security
Senior Community Yes
Monthly Total Fees $357
Acceptable Financing Cash, Conventional
Membership Fee Required Required
Listing Terms Cash, Conventional
Num of Pet 2
Special Listing Condition None
Read Less

© 2025 My Florida Regional MLS DBA Stellar MLS. All Rights Reserved.
Bought with KELLER WILLIAMS CORNERSTONE RE




