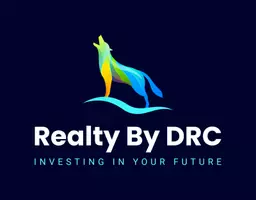For more information regarding the value of a property, please contact us for a free consultation.
21444 HOPSON RD Land O Lakes, FL 34638
Want to know what your home might be worth? Contact us for a FREE valuation!

Our team is ready to help you sell your home for the highest possible price ASAP
Key Details
Sold Price $700,000
Property Type Single Family Home
Sub Type Single Family Residence
Listing Status Sold
Purchase Type For Sale
Square Footage 2,461 sqft
Price per Sqft $284
Subdivision Lake Marjory Estates
MLS Listing ID U8149177
Sold Date 04/13/22
Bedrooms 3
Full Baths 2
Construction Status Financing,Inspections
HOA Y/N No
Year Built 2007
Annual Tax Amount $6,272
Lot Size 1.260 Acres
Acres 1.26
Property Description
Welcome to Lake Marjory Estates. This beautiful, well-thought-out custom-built home with soaring ceilings and crown molding throughout awaits your visit. The west end of the home caters to the primary suite with a delightful lake view, gorgeous sunsets and boasts a gorgeous en suite. On the eastern side of the home, you'll find two bedrooms that share a full bath and a laundry room. The heart of the home has an open floor plan which includes a den and kitchen (great space for hosting family dinners or cocktails). Entertain and wow your guests by simply opening your French doors leading out to your large covered patio that extends to a grand pergola. Pavers will lead your company to the lake to enjoy the view on your own private dock made of composite lumber. Enjoy outdoor activities such as fishing, paddle boarding and canoeing in your own backyard. The three-car garage is oversized and offers additional storage space. There is ample room on the 1.26 acres for additional vehicles such as an RV or boat. Lastly, with no HOA restrictions, this house can truly be made into a place you and your family can call home. Truly Florida living at its best!
Location
State FL
County Pasco
Community Lake Marjory Estates
Zoning R2
Interior
Interior Features Ceiling Fans(s), Crown Molding, Eat-in Kitchen, High Ceilings, Open Floorplan, Tray Ceiling(s), Walk-In Closet(s)
Heating Central
Cooling Central Air
Flooring Hardwood, Tile
Fireplace true
Appliance Cooktop, Dishwasher, Dryer, Range, Refrigerator, Washer
Exterior
Exterior Feature French Doors, Lighting
Parking Features Boat, Driveway, Garage Door Opener
Garage Spaces 3.0
Utilities Available Public
View Y/N 1
Water Access 1
Water Access Desc Lake
View Water
Roof Type Metal, Shingle
Attached Garage true
Garage true
Private Pool No
Building
Lot Description Flood Insurance Required, FloodZone, In County
Entry Level One
Foundation Slab
Lot Size Range 1 to less than 2
Sewer Septic Tank
Water Well
Architectural Style Traditional
Structure Type Block, Stucco
New Construction false
Construction Status Financing,Inspections
Others
Pets Allowed Yes
Senior Community No
Ownership Fee Simple
Acceptable Financing Cash, Conventional
Listing Terms Cash, Conventional
Special Listing Condition None
Read Less

© 2025 My Florida Regional MLS DBA Stellar MLS. All Rights Reserved.
Bought with RE/MAX DYNAMIC




