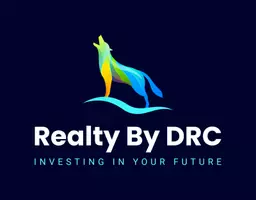For more information regarding the value of a property, please contact us for a free consultation.
7259 BUCKS FORD DR Riverview, FL 33578
Want to know what your home might be worth? Contact us for a FREE valuation!

Our team is ready to help you sell your home for the highest possible price ASAP
Key Details
Sold Price $485,000
Property Type Single Family Home
Sub Type Single Family Residence
Listing Status Sold
Purchase Type For Sale
Square Footage 2,203 sqft
Price per Sqft $220
Subdivision Lake St Charles Unit 10
MLS Listing ID T3474584
Sold Date 11/21/23
Bedrooms 4
Full Baths 3
Construction Status Appraisal,Financing,Inspections,Kick Out Clause
HOA Fees $10/ann
HOA Y/N Yes
Originating Board Stellar MLS
Year Built 2002
Annual Tax Amount $8,328
Lot Size 7,840 Sqft
Acres 0.18
Lot Dimensions 70x110
Property Description
BEAUTIFUL MOVE IN READY HOME!! As an added bonus....**100% Financing with Conventional Loan and no PMI available!** This spacious 4-bedroom, 3-bath gem with a 3-car garage is a true masterpiece. As you step inside, you'll be greeted by stunning wood flooring that flows seamlessly through the living room, dining room, and all bedrooms, providing warmth and charm throughout. This home has been thoughtfully updated with newer hurricane-resistant windows and a roof that's only 4 years old with added radiant barrier, ensuring you peace of mind and energy efficiency. The kitchen and family room boast brand-new tile, adding a modern touch to the space. Primary bedroom has ensuite bathroom with double sink vanity and gorgeous walk-in shower. The large walk-in closet is sure to please! The kitchen has two toned cabinetry with slide out drawers and beautiful stone counters. It is also equipped with newer appliances and includes a gas range, making meal preparation a breeze!
Step outside, and you'll find beautiful custom landscaping in both the front and back yards, creating an oasis of tranquility. The fenced-in yard offers privacy and security, while an enormous sunroom, not included in the interior square footage, provides extra living space for your family's needs. Enjoy relaxing on the back patio, surrounded by beautiful pebble borders and a fire pit! The AC system has also been updated for your comfort. Video cameras and security system are installed and included with purchase.
This home is located in a fantastic Lake St Charles that offers a wealth of amenities, including a pool, parks, ball fields, tennis, and pickleball courts. Plus, there's a 2+ mile trail around a scenic 72-acre lake, perfect for outdoor enthusiasts. With easy access to I-75 and the Crosstown Expressway, your daily commute is a breeze. Listed tax amount includes Community District Fee (CDD). Don't miss out on this incredible opportunity to make this house your forever home. Schedule a viewing today and start living your dream!
Location
State FL
County Hillsborough
Community Lake St Charles Unit 10
Zoning PD
Rooms
Other Rooms Florida Room, Formal Dining Room Separate, Formal Living Room Separate, Inside Utility
Interior
Interior Features Ceiling Fans(s), Master Bedroom Main Floor, Stone Counters, Walk-In Closet(s), Window Treatments
Heating Natural Gas
Cooling Central Air
Flooring Ceramic Tile, Wood
Fireplace false
Appliance Dishwasher, Disposal, Gas Water Heater, Range, Refrigerator, Water Filtration System, Water Softener
Laundry Laundry Room
Exterior
Exterior Feature Irrigation System
Parking Features Garage Door Opener
Garage Spaces 3.0
Fence Vinyl
Community Features Deed Restrictions, Dog Park, Lake, Park, Playground, Pool, Tennis Courts, Water Access
Utilities Available BB/HS Internet Available, Cable Available, Electricity Connected, Natural Gas Connected
Amenities Available Clubhouse, Park, Pickleball Court(s), Playground, Pool
Roof Type Shingle
Porch Covered, Patio, Screened
Attached Garage true
Garage true
Private Pool No
Building
Lot Description In County, Sidewalk, Paved
Story 1
Entry Level One
Foundation Slab
Lot Size Range 0 to less than 1/4
Sewer Public Sewer
Water Public
Architectural Style Contemporary
Structure Type Block,Stucco
New Construction false
Construction Status Appraisal,Financing,Inspections,Kick Out Clause
Schools
Elementary Schools Riverview Elem School-Hb
Middle Schools Giunta Middle-Hb
High Schools Spoto High-Hb
Others
Pets Allowed Yes
Senior Community No
Ownership Fee Simple
Monthly Total Fees $10
Acceptable Financing Cash, Conventional, FHA, VA Loan
Membership Fee Required Required
Listing Terms Cash, Conventional, FHA, VA Loan
Num of Pet 3
Special Listing Condition None
Read Less

© 2025 My Florida Regional MLS DBA Stellar MLS. All Rights Reserved.
Bought with KELLER WILLIAMS TAMPA PROP.




