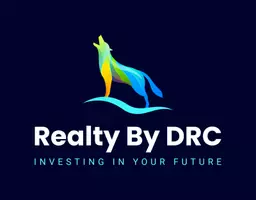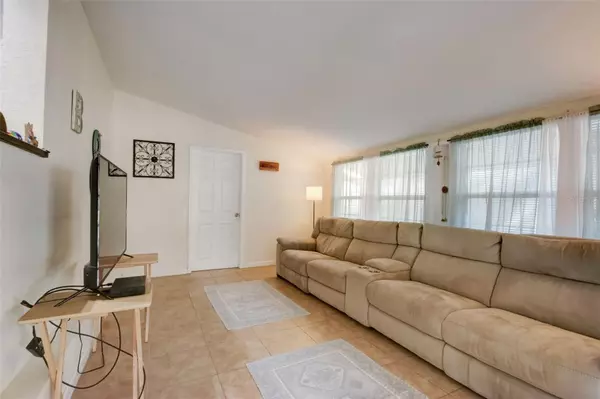For more information regarding the value of a property, please contact us for a free consultation.
5001 20TH ST N St Petersburg, FL 33714
Want to know what your home might be worth? Contact us for a FREE valuation!

Our team is ready to help you sell your home for the highest possible price ASAP
Key Details
Sold Price $347,000
Property Type Single Family Home
Sub Type Single Family Residence
Listing Status Sold
Purchase Type For Sale
Square Footage 1,098 sqft
Price per Sqft $316
Subdivision Larrys Sub
MLS Listing ID U8219035
Sold Date 12/08/23
Bedrooms 2
Full Baths 1
Half Baths 1
Construction Status Appraisal,Financing,Inspections
HOA Y/N No
Originating Board Stellar MLS
Year Built 1952
Annual Tax Amount $2,219
Lot Size 7,840 Sqft
Acres 0.18
Lot Dimensions 85X90
Property Description
Honey! Stop The Car! Beautiful 2BED/1.5BA/2CG garage on a large corner lot. Large living room with wood flooring. Spacious 2 bedrooms located off of the living room. Master bedroom has a door leading to the back porch which is perfect for enjoying your morning coffee. Remodeled master bathroom. On the other side of the living room is a bonus room perfect for a den or office. Gourmet styled kitchen with upgraded cabinets, granite countertops, and stainless steel appliances. Kitchen has a pass thru window to the family room. Step down from the kitchen into the huge family room perfect for entertaining family or friends. Off the family room is the half bathroom with the washer and dryer. Formal dining room perfect for family dinners. Step down from the dining room into the front screened patio enclosure for relaxing and enjoying the nice weather. Large outdoor deck surrounded a privacy fence. There is a shed for storing your lawn tools. Large 2 car garage that was built a year ago. Roof is 7 years old. A/C is 5 years old.
Location
State FL
County Pinellas
Community Larrys Sub
Direction N
Rooms
Other Rooms Bonus Room, Family Room, Formal Dining Room Separate, Formal Living Room Separate, Inside Utility
Interior
Interior Features Ceiling Fans(s), Kitchen/Family Room Combo, Master Bedroom Main Floor, Stone Counters
Heating Central
Cooling Central Air
Flooring Ceramic Tile, Wood
Fireplace false
Appliance Dishwasher, Dryer, Electric Water Heater, Microwave, Range, Refrigerator, Washer
Laundry Inside
Exterior
Exterior Feature French Doors
Garage None
Fence Fenced
Utilities Available Electricity Connected, Public, Sewer Connected, Water Connected
Waterfront false
Roof Type Shingle
Porch Covered, Deck, Enclosed, Patio, Porch, Screened
Parking Type None
Garage false
Private Pool No
Building
Lot Description Corner Lot, City Limits, Landscaped, Paved
Entry Level Two
Foundation Crawlspace, Slab
Lot Size Range 0 to less than 1/4
Sewer Public Sewer
Water Public
Architectural Style Ranch
Structure Type Wood Frame
New Construction false
Construction Status Appraisal,Financing,Inspections
Others
Pets Allowed Yes
Senior Community No
Ownership Fee Simple
Acceptable Financing Cash, Conventional, FHA, VA Loan
Membership Fee Required None
Listing Terms Cash, Conventional, FHA, VA Loan
Special Listing Condition None
Read Less

© 2024 My Florida Regional MLS DBA Stellar MLS. All Rights Reserved.
Bought with EXP REALTY
Learn More About LPT Realty





