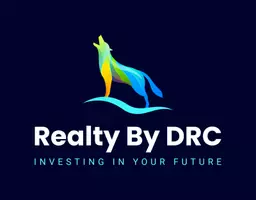For more information regarding the value of a property, please contact us for a free consultation.
39321 8TH AVE Zephyrhills, FL 33542
Want to know what your home might be worth? Contact us for a FREE valuation!

Our team is ready to help you sell your home for the highest possible price ASAP
Key Details
Sold Price $296,000
Property Type Single Family Home
Sub Type Single Family Residence
Listing Status Sold
Purchase Type For Sale
Square Footage 1,169 sqft
Price per Sqft $253
Subdivision Sunset Estates #2
MLS Listing ID T3491939
Sold Date 05/07/24
Bedrooms 3
Full Baths 2
Construction Status Appraisal,Financing,Inspections
HOA Y/N No
Originating Board Stellar MLS
Year Built 1980
Annual Tax Amount $3,047
Lot Size 6,969 Sqft
Acres 0.16
Property Description
BACK ON THE MARKET! Buyers financing fell through.Welcome home! This home is priced BELOW the recently completed appraised amount & just got a NEW ROOF. This wonderful 3-bedroom 2-bath home is located in the popular community of Sunset Estates. As you pull up to this fully remodeled home, you'll immediately notice the NEW exterior paint. Step inside and you'll find more fresh paint and gorgeous NEW luxury vinyl plank flooring that runs through the home. There's also NEW carpet in the bedrooms. The kitchen features NEW shaker style cabinets, NEW quartz countertops and all stainless-steel appliances. The open concept kitchen and family room combo is an entertainers DREAM! You will notice the new light fixtures throughout. Both full size bathrooms have been completely remodeled with new vanity, lights, mirrors, and tile. Step out back to the oversized fenced in backyard. This is the perfect place for entertaining friends and family or just relaxing. This home is located just 20 minutes from I-75 close to shops and restaurants and The Shops at Wiregrass. Don't miss your chance to own this wonderful home - make an appointment to see it today!
Location
State FL
County Pasco
Community Sunset Estates #2
Zoning R2
Interior
Interior Features Ceiling Fans(s), Kitchen/Family Room Combo, Open Floorplan, Thermostat
Heating Central
Cooling Central Air
Flooring Carpet, Luxury Vinyl
Fireplace false
Appliance Dishwasher, Freezer, Microwave, Range
Laundry Washer Hookup
Exterior
Exterior Feature Other
Garage Spaces 1.0
Utilities Available Cable Available, Electricity Connected, Sewer Available
Roof Type Shingle
Attached Garage true
Garage true
Private Pool No
Building
Story 1
Entry Level One
Foundation Slab
Lot Size Range 0 to less than 1/4
Sewer Public Sewer
Water Public
Structure Type Block,Stucco
New Construction false
Construction Status Appraisal,Financing,Inspections
Others
Senior Community No
Ownership Fee Simple
Special Listing Condition None
Read Less

© 2025 My Florida Regional MLS DBA Stellar MLS. All Rights Reserved.
Bought with VANDERLEELIE & ASSOC.RE ESTATE




