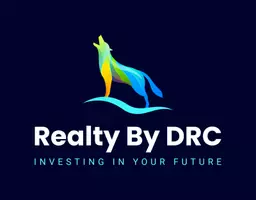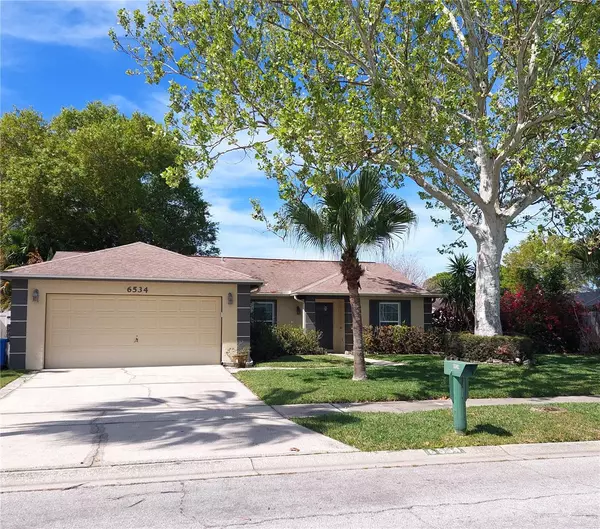For more information regarding the value of a property, please contact us for a free consultation.
6534 SEAFAIRER DR Tampa, FL 33615
Want to know what your home might be worth? Contact us for a FREE valuation!

Our team is ready to help you sell your home for the highest possible price ASAP
Key Details
Sold Price $435,000
Property Type Single Family Home
Sub Type Single Family Residence
Listing Status Sold
Purchase Type For Sale
Square Footage 1,364 sqft
Price per Sqft $318
Subdivision Bay Port Colony Ph Iii Un 2-B
MLS Listing ID T3510793
Sold Date 05/10/24
Bedrooms 3
Full Baths 2
Construction Status Appraisal,Financing,Inspections
HOA Y/N No
Originating Board Stellar MLS
Year Built 1986
Annual Tax Amount $2,578
Lot Size 0.650 Acres
Acres 0.65
Lot Dimensions 81x105
Property Description
Lovely 3bedroom/2 bath concrete block pool home, move-in ready. Home features ceramic tile floors (laid on the diagonal) in all living and wet areas, neutral carpet in the bedrooms. Beautiful remodeled kitchen with granite counter top, glass tile backsplash, self-closing cabinetry and Maytag refrigerator. Other features include: newer washer and dryer, all windows and sliding glass doors replaced with hurricane-resistant products; bathrooms updated with newer vanities, sinks and lighting; ceiling fans with lights, cathedral ceiling and entry foyer with hall closet all interior doors upgraded with raised panels and handy lever-styled knobs and newer front door and matching side-lite. Nice, spacious master bedroom with sliding glass door that opens to covered porch and inground pool. Oversized lot and no rear neighbors, with pond view.
Location
State FL
County Hillsborough
Community Bay Port Colony Ph Iii Un 2-B
Zoning PD
Interior
Interior Features Cathedral Ceiling(s), Ceiling Fans(s), Eat-in Kitchen, Living Room/Dining Room Combo, Split Bedroom, Stone Counters, Vaulted Ceiling(s), Walk-In Closet(s)
Heating Central, Electric
Cooling Central Air
Flooring Carpet, Ceramic Tile
Fireplace false
Appliance Dishwasher, Dryer, Microwave, Range, Refrigerator, Washer
Laundry In Garage
Exterior
Exterior Feature Sliding Doors
Parking Features Driveway, Garage Door Opener
Garage Spaces 2.0
Pool In Ground, Screen Enclosure
Utilities Available Cable Available, Electricity Connected
Waterfront Description Pond
View Y/N 1
View Park/Greenbelt, Trees/Woods, Water
Roof Type Shingle
Porch Patio, Porch
Attached Garage true
Garage true
Private Pool Yes
Building
Lot Description Flood Insurance Required, In County, Irregular Lot, Oversized Lot, Sidewalk, Paved
Story 1
Entry Level One
Foundation Slab
Lot Size Range 1/2 to less than 1
Builder Name Ryland
Sewer Public Sewer
Water Public
Architectural Style Contemporary
Structure Type Block,Stucco
New Construction false
Construction Status Appraisal,Financing,Inspections
Schools
Elementary Schools Bay Crest-Hb
Middle Schools Davidsen-Hb
High Schools Alonso-Hb
Others
Pets Allowed Cats OK, Dogs OK
Senior Community No
Ownership Fee Simple
Acceptable Financing Cash, Conventional, FHA, VA Loan
Listing Terms Cash, Conventional, FHA, VA Loan
Special Listing Condition None
Read Less

© 2025 My Florida Regional MLS DBA Stellar MLS. All Rights Reserved.
Bought with DUO REALTY LLC




