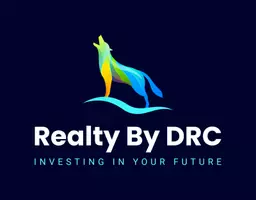For more information regarding the value of a property, please contact us for a free consultation.
905 WOODROW DR Auburndale, FL 33823
Want to know what your home might be worth? Contact us for a FREE valuation!

Our team is ready to help you sell your home for the highest possible price ASAP
Key Details
Sold Price $400,000
Property Type Single Family Home
Sub Type Single Family Residence
Listing Status Sold
Purchase Type For Sale
Square Footage 2,215 sqft
Price per Sqft $180
Subdivision Kirkland Lake Estates
MLS Listing ID P4929506
Sold Date 07/17/24
Bedrooms 3
Full Baths 2
Half Baths 1
Construction Status No Contingency
HOA Y/N No
Originating Board Stellar MLS
Year Built 1990
Annual Tax Amount $1,600
Lot Size 0.290 Acres
Acres 0.29
Property Description
DRASTIC PRICE REDUCTION. MOVE IN READY HOME. better than the new homes, this remodeled home features totally new flooring, new interior and garage paint, new cabinets and granite counters in kitchen, new sinks and hardware, lighting, 2 new ext doors,etc.. All 3 bedrooms have new carpet, all windows are adorned with plantation shutters. Primary bedroom with lg walk in closet plus lg dressing area in attached bat with new granite countertop, faucets, and lights plus a 1/2 bath downstairs featuring new cultured marble sink,cabinet and light fixture.,. Great room features large wood burning fireplace and is open to an eat in kitchen.under staircase storage plus extra closets in loft area. Formal dining room or office in front is optional. New roof, HVAC and electrical panel box plus new sprinkler system control box in 2023. 2024 has seen new flooring and hardware, new baseboards (5 1/4") with shoe mold , 3 new toilets, showerheads, light switches and sockets. This cozy house is located in a lovely treed neighborhood with no HOA fees, large lots and quiet streets , close to lakes, shopping and schools, 1-4 and Polk parkway. All work should be completed before end of March.
Location
State FL
County Polk
Community Kirkland Lake Estates
Rooms
Other Rooms Attic, Formal Dining Room Separate, Inside Utility, Loft
Interior
Interior Features Cathedral Ceiling(s), Ceiling Fans(s), Eat-in Kitchen, Primary Bedroom Main Floor, Solid Surface Counters, Stone Counters, Thermostat, Vaulted Ceiling(s), Window Treatments
Heating Electric, Heat Pump
Cooling Central Air
Flooring Carpet, Laminate, Tile
Fireplaces Type Living Room, Wood Burning
Furnishings Unfurnished
Fireplace true
Appliance Dishwasher, Disposal, Microwave, Range, Refrigerator
Laundry Inside, Laundry Room
Exterior
Exterior Feature Irrigation System, Private Mailbox, Rain Gutters
Garage Spaces 2.0
Utilities Available Cable Connected, Electricity Connected, Sewer Connected, Sprinkler Meter, Water Connected
Roof Type Shingle
Porch Rear Porch
Attached Garage true
Garage true
Private Pool No
Building
Entry Level Two
Foundation Block
Lot Size Range 1/4 to less than 1/2
Sewer Public Sewer
Water Public
Structure Type Block,Vinyl Siding,Wood Frame
New Construction false
Construction Status No Contingency
Others
Senior Community No
Ownership Fee Simple
Acceptable Financing Conventional
Listing Terms Conventional
Special Listing Condition None
Read Less

© 2025 My Florida Regional MLS DBA Stellar MLS. All Rights Reserved.
Bought with FLORIDA HOMES REALTY & MTG




