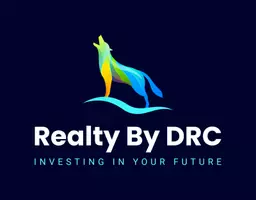For more information regarding the value of a property, please contact us for a free consultation.
675 GEORGE ST N Tarpon Springs, FL 34688
Want to know what your home might be worth? Contact us for a FREE valuation!

Our team is ready to help you sell your home for the highest possible price ASAP
Key Details
Sold Price $2,133,920
Property Type Single Family Home
Sub Type Single Family Residence
Listing Status Sold
Purchase Type For Sale
Square Footage 4,256 sqft
Price per Sqft $501
Subdivision Tampa & Tarpon Spgs Land Co
MLS Listing ID U8255600
Sold Date 11/18/24
Bedrooms 4
Full Baths 5
Half Baths 1
HOA Y/N No
Originating Board Stellar MLS
Year Built 2006
Annual Tax Amount $9,616
Lot Size 4.450 Acres
Acres 4.45
Lot Dimensions irregular
Property Description
BRING THE ANIMALS AND THE TOYS! - Welcome to an extraordinary East Lake equestrian estate—a perfect blend of country charm and modern luxury. Nestled on 4.55 pristine acres, this custom-built home and state-of-the-art equestrian facility are designed for those who appreciate elegance and functionality.
Upon arrival, you're greeted by a grand entrance through double gates and a majestic driveway shaded by 16 stately oak trees, setting a serene and impressive tone.
The estate's equestrian facilities are truly exceptional. The 11-stall barn includes a Shoo-fly system, a feed room, an air-conditioned tack room, two garages for storage, and a bathroom with a washer and dryer. Recent upgrades include three covered wash stations with lights and fans. Each stall has mats, fans, water, electricity, storm-ready Plexiglas, and wood window coverings. The property also boasts 11 fenced pastures and a large jump ring with top-quality footing.
The primary residence is as beautiful as it is functional. The elegant entryway, with its soaring ceilings, creates a welcoming atmosphere. A custom-designed office with built-ins provides the perfect space for working from home. The gourmet kitchen, recently updated with new hardware, appliances, and granite countertops, seamlessly flows into the living areas, which feature a cozy stone gas fireplace and freshly painted interiors. The home offers four generously sized bedrooms each with a private bathroom and walk-in closets. The first-floor master suite is a luxurious retreat with two walk-in closets and a master bath featuring separate vanities, a jetted tub, and a shower stall.
Outdoor living at this estate is just as impressive. The fully equipped stone outdoor kitchen, featuring granite countertops, stainless steel appliances, and an exhaust hood system, is ideal for entertaining. The saltwater pool and spa area, with paver decking, an Aqualink remote control, and a beach entry, create a resort-like atmosphere in your backyard.
Additional features of this property include new exterior paint on the home and barn, upgraded fencing, a newly repaved driveway, concrete curbing around the walkways, landscape lighting, and a new front gate call box. The estate has a complete Generac standby generator system, city water, a new Rinnai tankless water heater, and a large 250-gallon underground propane tank for added convenience and peace of mind. Two septic systems—one for the barn and one for the primary house, both recently updated—enhance functionality. Security is top-notch with an ADT system and cameras. The three-car garage, with electric door openers, provides ample storage space, including cabinets and a large storage room above.
With NO DEED RESTRICTIONS AND NO FLOOD ZONE, this property offers endless possibilities. Conveniently located between US 19 and East Lake and within a highly sought-after EAST LAKE SCHOOLS, this estate beautifully combines the tranquility of country living with all the modern amenities you could need.
Location
State FL
County Pinellas
Community Tampa & Tarpon Spgs Land Co
Zoning A-E
Direction N
Rooms
Other Rooms Bonus Room, Den/Library/Office, Inside Utility, Loft, Storage Rooms
Interior
Interior Features Cathedral Ceiling(s), Ceiling Fans(s), Crown Molding, Eat-in Kitchen, High Ceilings, Kitchen/Family Room Combo, Open Floorplan, Primary Bedroom Main Floor, Stone Counters, Walk-In Closet(s)
Heating Electric
Cooling Central Air
Flooring Laminate, Travertine
Fireplaces Type Gas, Living Room, Stone
Furnishings Negotiable
Fireplace true
Appliance Built-In Oven, Cooktop, Dishwasher, Disposal, Dryer, Electric Water Heater, Gas Water Heater, Microwave, Tankless Water Heater, Washer, Water Filtration System, Water Softener
Laundry Inside, Laundry Room
Exterior
Exterior Feature Awning(s), Irrigation System, Lighting, Outdoor Grill, Outdoor Kitchen, Rain Gutters, Sliding Doors, Storage
Parking Features Boat, Driveway, Garage Door Opener, Garage Faces Side, Guest, Oversized, Parking Pad, RV Parking, Workshop in Garage
Garage Spaces 3.0
Fence Electric, Fenced, Vinyl, Wood
Pool Auto Cleaner, Gunite, In Ground, Pool Sweep, Salt Water
Utilities Available Cable Available, Electricity Connected, Propane, Sprinkler Well, Water Connected
View Trees/Woods
Roof Type Shingle
Porch Patio
Attached Garage true
Garage true
Private Pool Yes
Building
Lot Description Farm
Entry Level Two
Foundation Slab
Lot Size Range 2 to less than 5
Sewer Septic Tank
Water Public, Well
Architectural Style Custom, Traditional
Structure Type Block,Stucco,Wood Frame
New Construction false
Schools
Elementary Schools Brooker Creek Elementary-Pn
Middle Schools Tarpon Springs Middle-Pn
High Schools East Lake High-Pn
Others
Pets Allowed Yes
Senior Community No
Pet Size Extra Large (101+ Lbs.)
Ownership Fee Simple
Acceptable Financing Cash, Conventional, FHA, USDA Loan, VA Loan
Horse Property Arena, Gallop Track, Riding Ring, Round Pen, Stable(s)
Listing Terms Cash, Conventional, FHA, USDA Loan, VA Loan
Num of Pet 10+
Special Listing Condition None
Read Less

© 2025 My Florida Regional MLS DBA Stellar MLS. All Rights Reserved.
Bought with MIHARA & ASSOCIATES INC.




