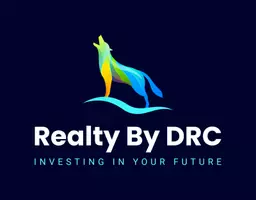For more information regarding the value of a property, please contact us for a free consultation.
600 N HIGHLAND AVE Tarpon Springs, FL 34688
Want to know what your home might be worth? Contact us for a FREE valuation!

Our team is ready to help you sell your home for the highest possible price ASAP
Key Details
Sold Price $335,000
Property Type Single Family Home
Sub Type Single Family Residence
Listing Status Sold
Purchase Type For Sale
Square Footage 1,127 sqft
Price per Sqft $297
Subdivision Tampa & Tarpon Spgs Land Co
MLS Listing ID TB8306641
Sold Date 11/21/24
Bedrooms 2
Full Baths 1
Construction Status Inspections
HOA Y/N No
Originating Board Stellar MLS
Year Built 1949
Annual Tax Amount $3,573
Lot Size 0.560 Acres
Acres 0.56
Lot Dimensions 110x220
Property Description
This property did not have any flood or Hurricane damage!!! Welcome to your dream home located on the picturesque Highland Ave in Tarpon Springs, Florida, perfectly situated at the border of Tarpon Springs and Eastlake. This stunning two-bedroom, one bathroom gem has been completely renovated to provide a luxurious and modern living experience. Nestled on a beautiful half acre lot, this home boasts premium vinyl floors, exquisite quartz countertops, and brand new appliances that elevate the kitchen to a chef's delight. The brand new shaker cabinets provide ample storage space, while new windows ensure privacy and bring in natural light o brighten every room. With a brand new water heater, and the convenience of a septic and well, this home offers both comfort and efficiency. The attention to detail and quality craftsmanship are evident throughout, making this residence a true standout in the neighborhood. Located in a highly desirable school district and just a short drive away from beaches and shopping, this home offers the perfect combination of convenience and luxury. Don't miss the opportunity to make this your forever home- schedule a showing today before it's gone!
Location
State FL
County Pinellas
Community Tampa & Tarpon Spgs Land Co
Zoning A-E
Interior
Interior Features Ceiling Fans(s), Crown Molding, Open Floorplan, Primary Bedroom Main Floor, Solid Wood Cabinets, Thermostat, Window Treatments
Heating Central
Cooling Central Air, Mini-Split Unit(s)
Flooring Luxury Vinyl
Fireplace false
Appliance Dishwasher, Disposal, Ice Maker, Microwave, Range, Refrigerator
Laundry Inside
Exterior
Exterior Feature Lighting
Utilities Available Cable Available, Electricity Connected, Phone Available, Sprinkler Well, Water Connected
Roof Type Shingle
Garage false
Private Pool No
Building
Story 1
Entry Level One
Foundation Slab
Lot Size Range 1/2 to less than 1
Sewer Septic Tank
Water Public
Structure Type Stucco,Wood Frame
New Construction false
Construction Status Inspections
Schools
Elementary Schools Palm Harbor Elementary-Pn
Middle Schools Palm Harbor Middle-Pn
High Schools East Lake High-Pn
Others
Senior Community No
Ownership Fee Simple
Acceptable Financing Cash, Conventional
Listing Terms Cash, Conventional
Special Listing Condition None
Read Less

© 2025 My Florida Regional MLS DBA Stellar MLS. All Rights Reserved.
Bought with CHARLES RUTENBERG REALTY INC




