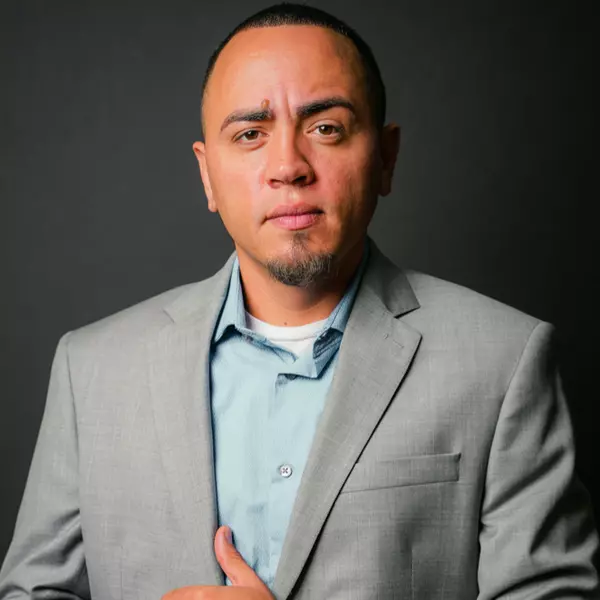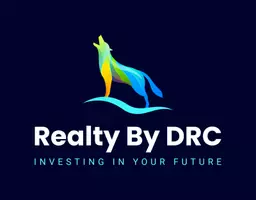For more information regarding the value of a property, please contact us for a free consultation.
17204 SE 112TH COURT RD Summerfield, FL 34491
Want to know what your home might be worth? Contact us for a FREE valuation!

Our team is ready to help you sell your home for the highest possible price ASAP
Key Details
Sold Price $432,000
Property Type Single Family Home
Sub Type Single Family Residence
Listing Status Sold
Purchase Type For Sale
Square Footage 2,166 sqft
Price per Sqft $199
Subdivision Stonecrest
MLS Listing ID G5092966
Sold Date 05/13/25
Bedrooms 3
Full Baths 2
HOA Fees $148/mo
HOA Y/N Yes
Annual Recurring Fee 1776.0
Year Built 2021
Annual Tax Amount $4,916
Lot Size 10,018 Sqft
Acres 0.23
Property Sub-Type Single Family Residence
Source Stellar MLS
Property Description
Light, Bright & Airy 3/2 home with a bonus Flex Room (often used as a DEN/STUDY, Hobby Room, extra bedroom, etc..) and a 2 Car + Golf Cart Garage! Located in STONECREST which is a 55+ Golf Course Community with all the desired Amenities, 4 pools (one indoor), and just a Bridge Away By Golf Cart To The Villages! This Corner Lot home has TERRIFIC CURB APPEAL with a good-sized front patio and a roof covered screened-in lanai out back! The home has 10' Ceilings, Plantation Shutters, LVP Flooring, lots of windows bringing in natural light, and an OPEN FLOOR PLAN that is both Functional plus Great for Entertaining!! The Kitchen has plenty of cabinet space, a pantry with pull outs, STAINLESS STEEL APPLIANCES, GRANITE Countertops with Complimentary Brick Backsplash, and an Island with a Breakfast Bar! There are two dining areas - Casual Dining with Bay Windows overlooking the outdoor area and a Formal Dining Room. The Primary Bedroom Ensuite has plenty of space to accommodate King-Sized furniture. The Primary Bath has DUAL SINKS, ROMAN SHOWER, WALK-IN CLOSET, and a separate water closet. The Secondary Bedrooms and Guest Bath - with tiled tub/shower combo are located on the opposite side of the home offering privacy, good space. At the front of the home through French Doors you will find a Flex Room often used as a Den/Study, Craft Room, Office and/or a 4th bedroom. The laundry room has extra storage cabinets and a utility sink. Stonecrest is a 55+ gated golf course community with all the amenities, including pools, pickleball courts, softball, an 18-hole championship golf course, the Broad Stripes Golf & Social Club, and over 80 different clubs to join! Stonecrest is just a bridge away by golf cart to The Villages, and it features private roads and 24-hour security. As a private gated golf course community, you can expect a high level of privacy and security.
Location
State FL
County Marion
Community Stonecrest
Area 34491 - Summerfield
Zoning RES
Rooms
Other Rooms Den/Library/Office
Interior
Interior Features Ceiling Fans(s), Crown Molding, Eat-in Kitchen, High Ceilings, Open Floorplan, Primary Bedroom Main Floor, Walk-In Closet(s)
Heating Central
Cooling Central Air
Flooring Luxury Vinyl
Fireplace false
Appliance Dishwasher, Disposal, Dryer, Microwave, Range, Refrigerator, Washer
Laundry Laundry Room
Exterior
Exterior Feature French Doors
Parking Features Driveway, Garage Door Opener, Golf Cart Garage, Golf Cart Parking
Garage Spaces 2.0
Community Features Clubhouse, Deed Restrictions, Fitness Center, Gated Community - Guard, Golf Carts OK, Golf, Pool, Restaurant, Tennis Court(s)
Utilities Available Cable Available, Electricity Connected, Phone Available, Sewer Connected, Water Connected
Roof Type Shingle
Attached Garage true
Garage true
Private Pool No
Building
Entry Level One
Foundation Slab
Lot Size Range 0 to less than 1/4
Sewer Public Sewer
Water Public
Structure Type Stucco
New Construction false
Others
Pets Allowed Yes
HOA Fee Include Guard - 24 Hour,Pool,Management,Private Road,Recreational Facilities,Security,Trash
Senior Community Yes
Ownership Fee Simple
Monthly Total Fees $148
Acceptable Financing Cash, Conventional, VA Loan
Membership Fee Required Required
Listing Terms Cash, Conventional, VA Loan
Special Listing Condition None
Read Less

© 2025 My Florida Regional MLS DBA Stellar MLS. All Rights Reserved.
Bought with RE/MAX FOXFIRE - LADY LAKE


